COMPONENTS AND APPLICATIONS OF PRE-STRUCTURED BUILDINGS (PEB)
COMPONENTS OF PRE-STRUCTURED BUILDINGS (PEB)
The major components of PEB are divided into different types which are mentioned below:
- Main Framing or Vertical Columns – The mainframes include steel rigid frames of the building. The PEB steel rigid frames include tapered columns and tapered rafters. These tapered sections are fabricated using the state of the art technology while the flanges are welded. The frame is then erected by bolting the splice plate of the connecting section together.
- End Wall Framing – The end wall frame of the prefabricated building is designed as a main rigid frame. The beam end wall system of framing consists of columns with pinned ends, supporting horizontal beams as known as end wall rafters.
- Purlins, Girts, and Eave Struts – Purlins, girts and eave struts are the secondary cold-formed members. No welding is involved in this preparation. They are prepared by just bending the steel coil in order to give it the desired shape.
- Sheeting and Insulation – The steel sheets are normally galvanized profile sheets permanently colour coated, plain or sheets can be coated with special paints for better anti-corrosion properties. These buildings are properly insulated through insulation slab/rolls and then the roofing steel sheet is fixed over it.
- Crane System – Crane system in industrial buildings is used to improve material handling productivity allowing more utilisation of space by reducing or eliminating traffic due to forklifts etc. These crane runway beams are supported by built-up sections with cap channels.
- Canopy – The standard PEB Steel canopy consists of built-up tapered canopy rafters that are cantilevered from the mainframe columns or from the end wall columns, Wall Canopies over Doors, Shutters and Windows at sidewall or ends walls.
- Mezzanine System – The standard mezzanine framing system consists of a steel deck supported by joists framed into main mezzanine beams. The economy of the mezzanine system s affected by the applied loads and mezzanine column spacing.
- Ventilator – Ventilation is the process of replacing contaminated indoor air with fresh air from outside the building.
- Paints and Finishing – Pre-painted steel is produced on modern, high-speed coil painting lines where surface preparation prior to painting, paint application & paint curing is done on a highly automated line under optimum condition.
For Know More information about PEB Building Components See This Picture In Full Screen.
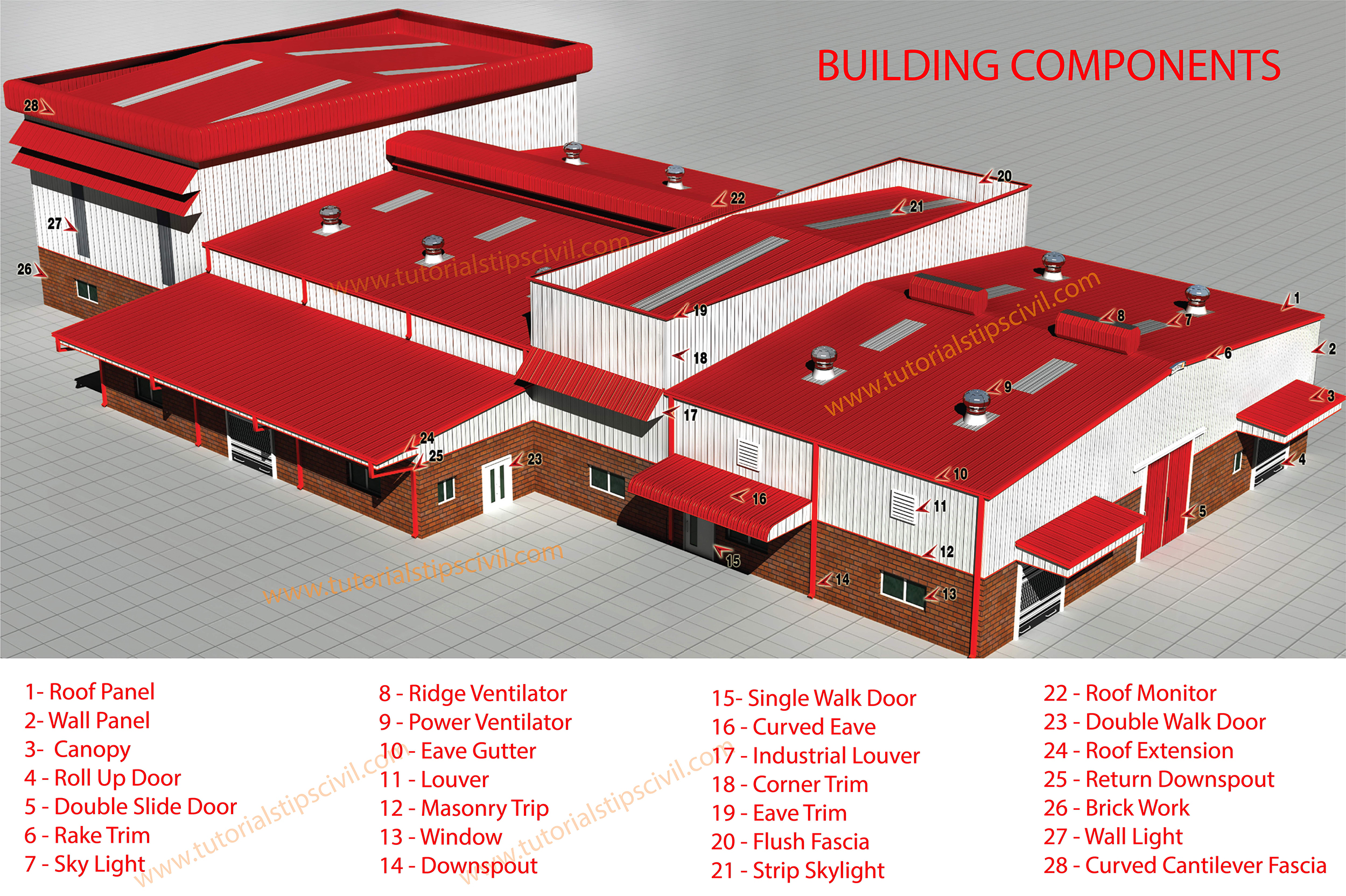

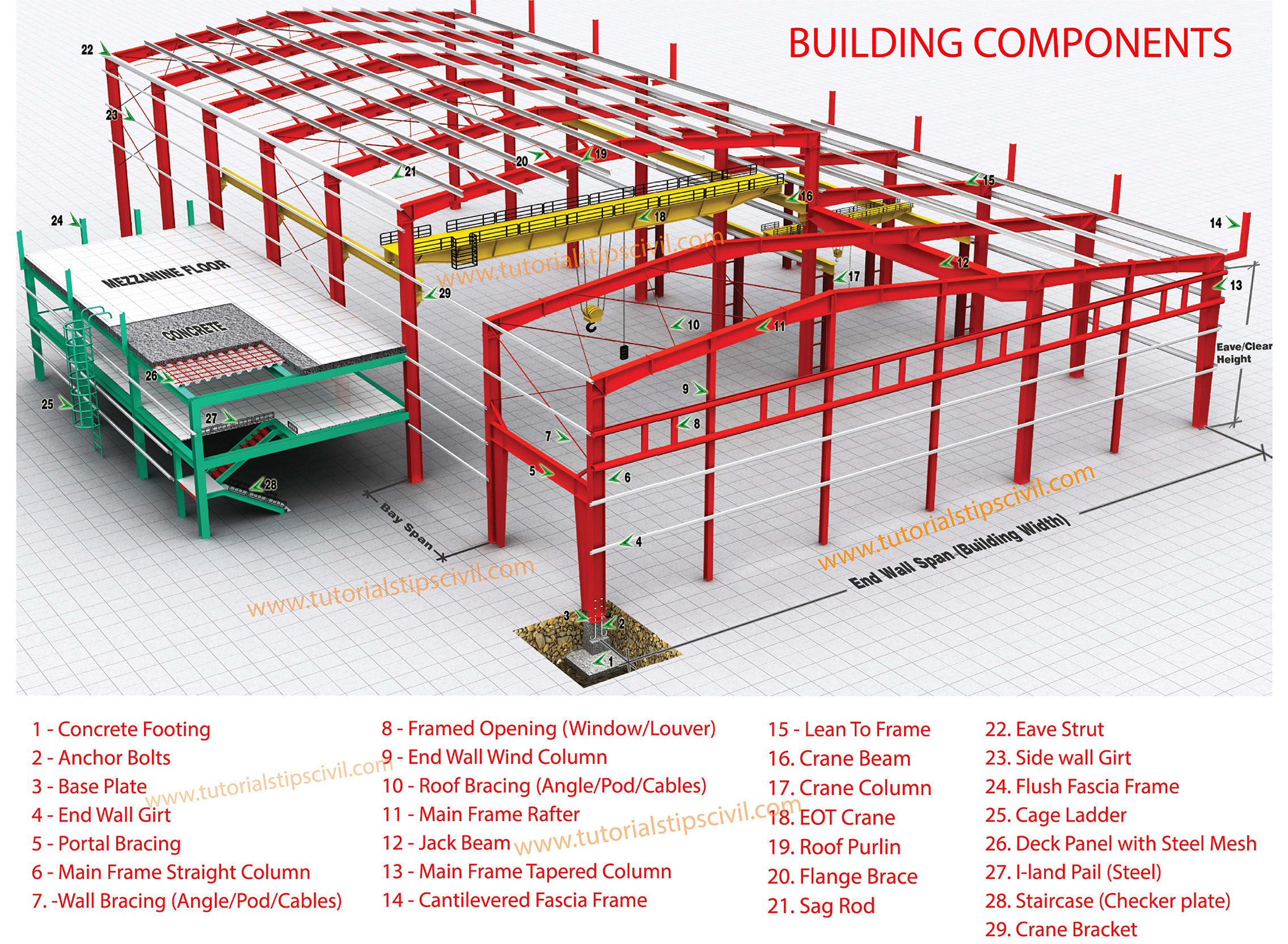
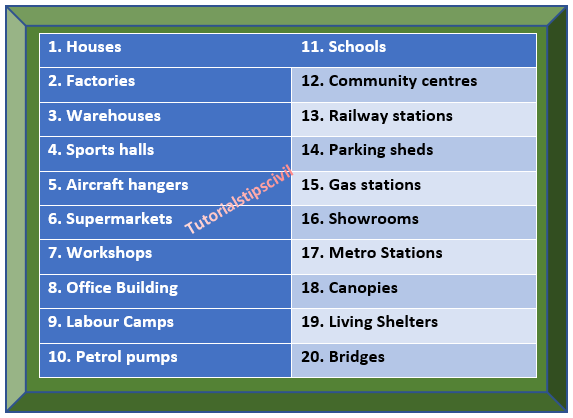
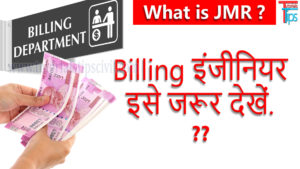
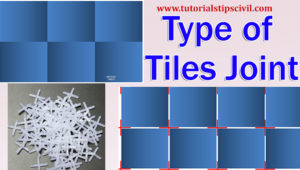
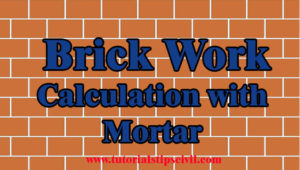
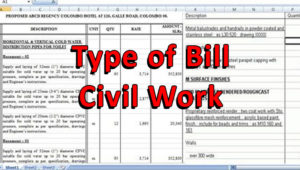
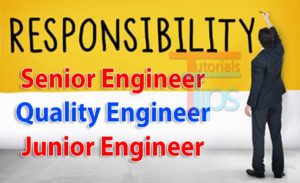
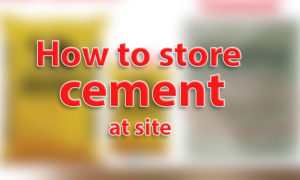
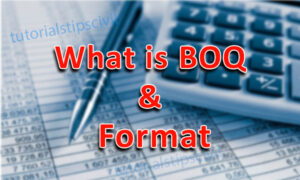
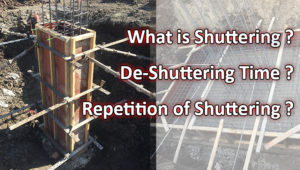
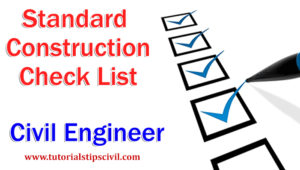
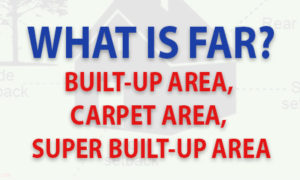
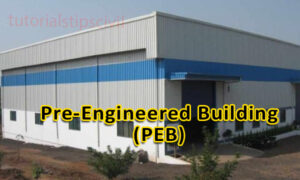


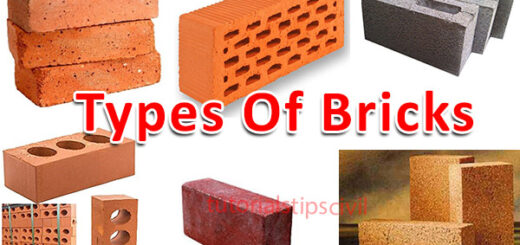
Very nice and informative 👍
Thanks
Could you please share me a BoQ with Rates for PEB Warehouse including civil, MEP, finishes, Mezzanine, Apron and Roads & Drainages, STP, pump room, DG, power room etc.
What size building do you want to make??
Please send your details to tutorialstipscivil@gmail.com
You have taken images from Kirby Building Systams & Structures India Pvt Ltd. Take down these images or else we need to take legal action against yhe AdminOwner of this site. An official mail is also sent to tutorialstopcivil@gmail.com
We hove you will take an immideate action on this.
I am writing to you on behalf of BUILDING SYSTEMS & STRUCTURES INDIA PVT. LTD. (UNIT – II), to bring to your attention the unauthorized use of images belonging to our company. We have recently discovered that some of our images have been used on your website without our consent or permission.
As a company, we take copyright infringement seriously and we would like to request that you take down all images that belong to our company from your website as soon as possible. We have evidence that these images were taken illegally, and we are willing to pursue legal action if necessary to protect our intellectual property rights.
We understand that this may have been an innocent mistake, and we hope that this matter can be resolved amicably. We are willing to work with you to find a solution that will allow us to protect our rights and ensure that this does not happen again in the future.
We request that you take immediate action to remove the images from your website within [number of days] days of receipt of this letter. We would also appreciate it if you could confirm to us in writing that the images have been removed.
Thank you for your prompt attention to this matter. We look forward to hearing from you soon.
I have mail you please check, Im waiting for your response
Hello Kirby Team,
As I saw your comment on my post, https://tutorialstipscivil.com/material/components-of-pre-engineered-buildings-peb/#comment-11352
I Understand what you say & what you want, I know very well about Kirby Brand,
I have no issue with removing your image from my website. but your pictures are so clear about the PEB building Components, please tell me how I can get your permission to use this image.
If you give me permission to use this image on my website, I will give and details briefing about your company on my website and give credit to all images. otherwise, I have no issue with removing your image.
Please could i get BOQ for hanger 25mx17m with plan.