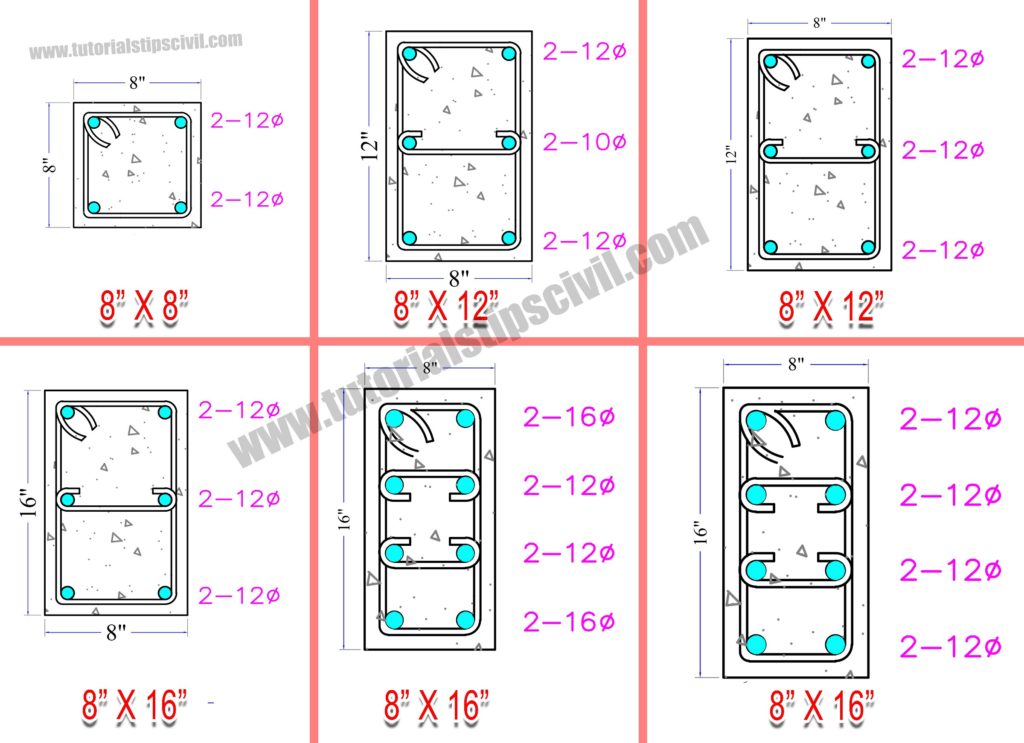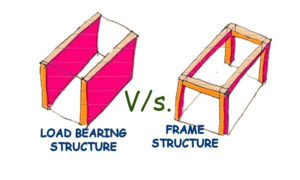How To Place a Column in Floor Plan & Thumb Rule for Placing a Column in Floor Plan
Thumb rules for Placing a column in the floor plan.
Columns placing in floor plan it looks very easy but it can be difficult. RCC columns have to be designed in accordance with the total load on the columns but apart from that, every Architect needs to remember a few thumb rules so that they are prevented from making mistakes while deciding the approximate place for columns.
Basically, Some Rules should be followed while placing columns in floor plan.
-
Size of column
-
Minimum Steel In Column
-
Distance Between two columns
-
Alignment of column
-
Orientation of column
-
Common size of column for G+2 story building
Size of column
- They are mostly placed in columns on the corners or at a specific distance apart from each other.
- The size of column depends upon the total load on the columns.
- The minimum size of column should not be less than 8” x 8” (200mm x 200mm).
- 8” x 8” (200mm x 200mm) use only for single-story building or structures with M-20 Grade of concrete.
- To build the safe structure of the building use 8” x 12” (200mm x 300mm) column with minimum M- 20 grade of concrete for the G+1 story building.
Minimum Steel In Column
- The minimum reinforcement in a column is 0.8% of the area of the cross-section of the column. cross section area corresponds to the theoretical area required to resist direct stress.
- It is better to use minimum 12 dia bar in each column, as they are the vertical shear load carrying part of any structure.
- Square columns with a minimum 4 numbers are needed.
- Circular columns: 6 numbers minimum needed.
Distance Between two columns.
- Always plan a column layout on a grid.
- Maintain an equal distance between the centres of two columns.
- If using the minimum size of column 8” x 8” (200mm x 200mm), the distance should not more than 3.5 m centre to centre of column distance.
- If the distance between the two columns is more than 3.5 meters, you should go for large column.
- The size of the columns increases because of two factors: An increase in the distance between two columns (This increases the dimensions of the columns as well the depth of the beam.)
Alignment & orientation of columns
- Use grid line for align the columns, grid line helps in avoiding mistakes and placing in column can be done in the right way.
- If columns are not in align properly, there are major issues
- Unbalanced load transfer
- Problems in wall construction
- The problem in beam alignment
- Alignment and orientation of column help to distribute load equally to hard strata.
- The Zigzag alignment of column is absolutely wrong for distributing load equally.
- It should be remembered that when columns are constructed, beams are laid connecting the columns.
The common size of column
- For single-story building
- The minimum size of the column is (8” x 8”), (9” x 9”).
- Maximum size of Column is (8”-9” x 12”)
- For G+1 and G+2
- minimum size of column is (8” x 8”), (9” x 9”).
- Maximum size of Column is (8”-9” x 12”-16”)

The point should be remembered while designing a structure and placing a column in a floor plan, there is no standard size of Columns. The column dimension totally depending upon the structure plan and building load. And Above all dimension of the column is only for the normal type of building load.
Before Planning & Construct your Dream House Please a to Civil Engineer
For Better To watch Watch video.
Visit our ![]() Channel for more information.
Channel for more information.










