Here you can download AutoCAD Format of Working & Architectural Drawings of 15′ X 50′ Small House Plan.
Architectural & Structure Drawings of Small House Plan and Download AutoCAD Drawings
15′ x 50′ Small house all structure Drawing in AutoCad File Format.
In this CAD File, you can see.

Working & Architectural Drawings.
- Plan of ( 15′ X 50′ )
- Slab Electrical
- Wall Electrical and Levels
- Plumbing Drawing
- Sanitary Drawings
- Brick Masonry
- Door Window Schedule
- Elevation Details
Structural Drawings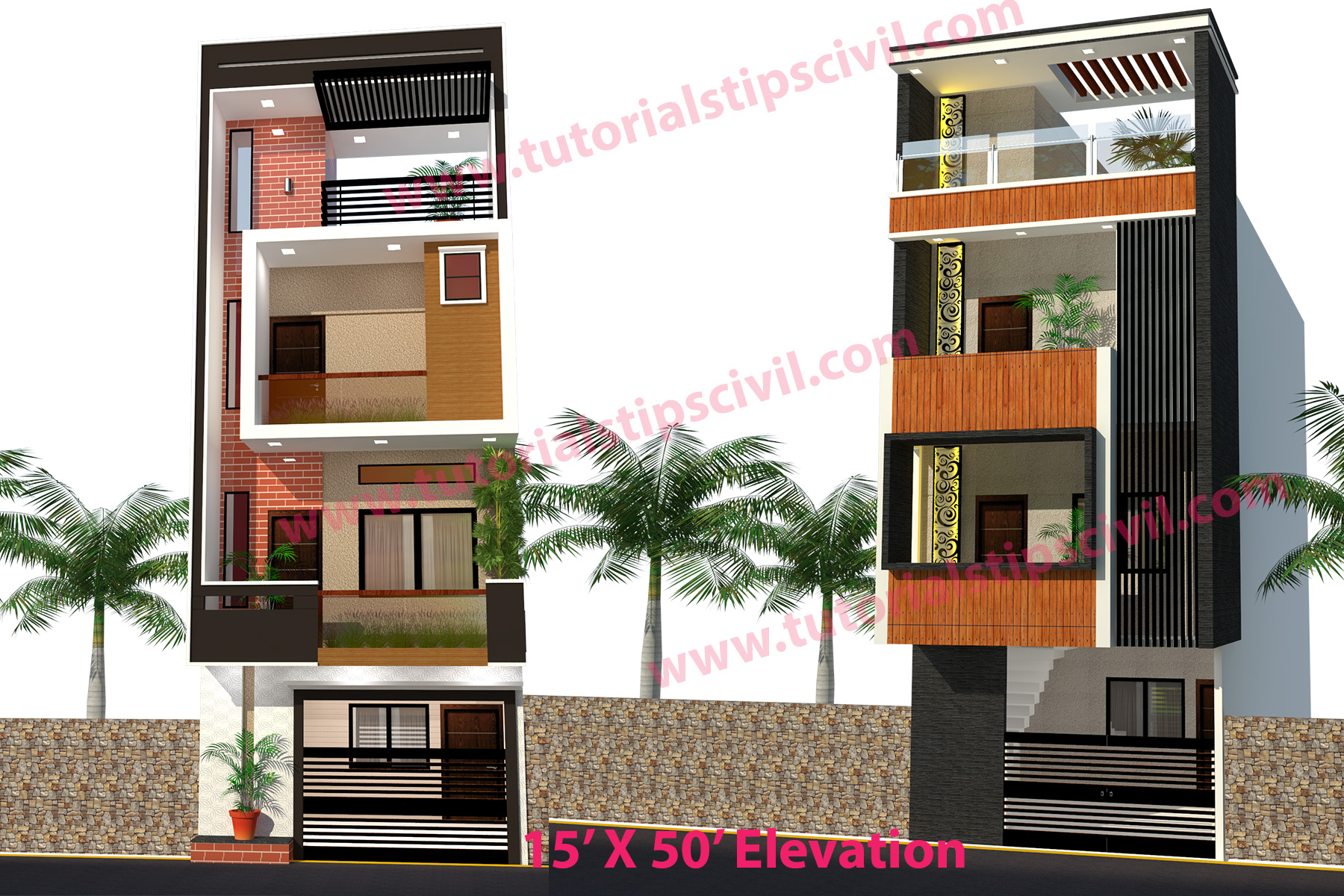
- Plot Layout & Grid Layout
- Column Layout & Details
- Footing Layout & Details
- Plinth Beam Layout & Details
- Plinth Slab Layout & Details
- Ground Floor Beam Layout & Details
- Ground Slab Layout & Details
- First Floor Beam Layout & Details
- First Floor Slab Layout & Details
- Second Floor Beam Layout & Details
- Second Floor Slab Layout & Details
For Better Understanding Watch this Video.
This drawing is only for Learning purposes not for execution.
Declaimer:-All designs or drawing on this website are only for Leaning purposes or as sample files. Do check with your engineer before using it. Not all drawing is for execution. @tutorialstipscivil
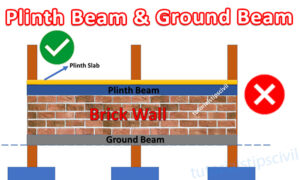 |
 |
 |
 |
 |
 |
 |
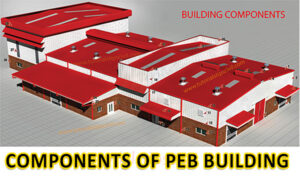 |
 |
 |
 |
 |
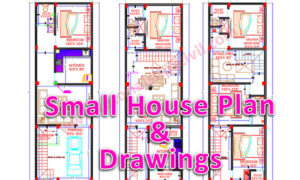 |
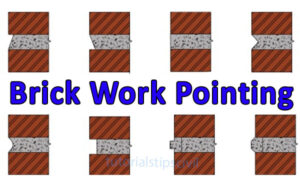 |
 |
 |
 |
 |





