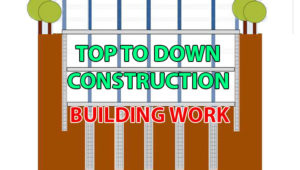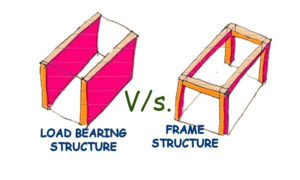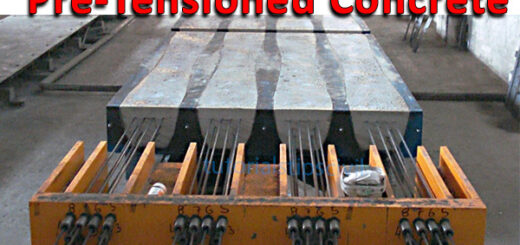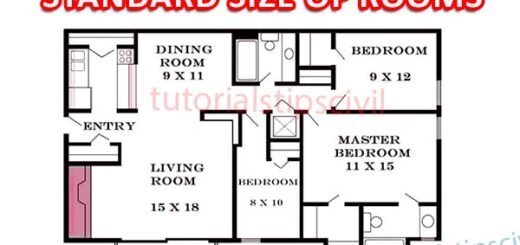Standard Size of PEB Building Drawings
PEB Building Drawing
Before reading & Downloading PEB Drawings, personally, I recommended you watch these videos first.
1- Basic Introduction About PEB Building.
2- PEB Building Procedure Step by Step.
3-Big Mistake In Civil Work of Warehouse Construction.
4- Watch Full Series of PEB Building Mechanical & Civil Work.
Here you can download PEB building drawings in PDF.
Name of the file-
- Anchor Bolt Plan
- Part Mark Plan (Important)
- End Wall Framing and Sheeting Elevation
- End Wall Section
- Roof Frame Plan & Details
- Roof Details
- Side Wall Framing, Sheeting & Elevation Details
For Downloading all Files Please Click PDF Icon.
Declaimer:- All designs or drawing on this website are only for Leaning purposes or as sample files. Do not use any Drawings as commercial. @tutorialstipscivil








Great website! The PEB building drawings section is incredibly helpful for anyone in the civil engineering field. The information provided is clear and concise, making it easy to understand and implement in real-life projects. The step-by-step tutorials and tips are invaluable for ensuring accuracy and precision in the drawings. Well done on creating such a valuable resource! Thank you for sharing your expertise with us. – Martin Williamson