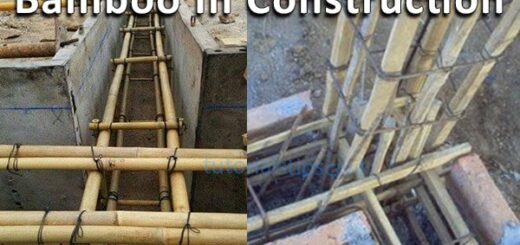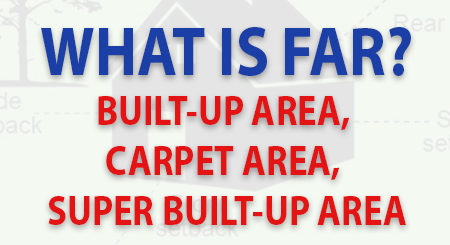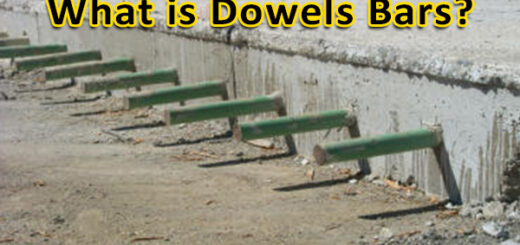What is Refuge Area? In Building
What is Refuge Area?
Refuge areas are such areas in a building where people can take shelter in case of a fire. As per the building and construction norms these areas are clearly demarcated in building plans itself.

How to identify Refuge Area?
Refuge Area is clearly demarked and have a door with a sign mentioning refuge area. The sign must be painted in luminous paint. Any lifts or staircases must not open in the refuge areas and the area should be reserved for occupants as temporary shelter in case of an emergency.
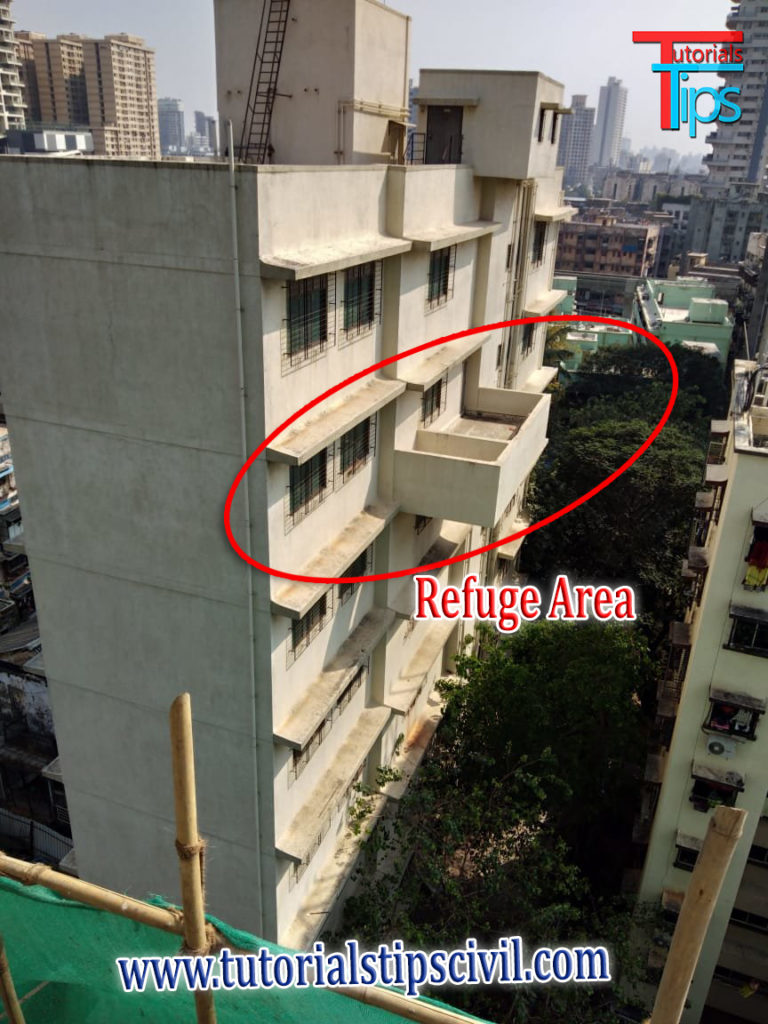
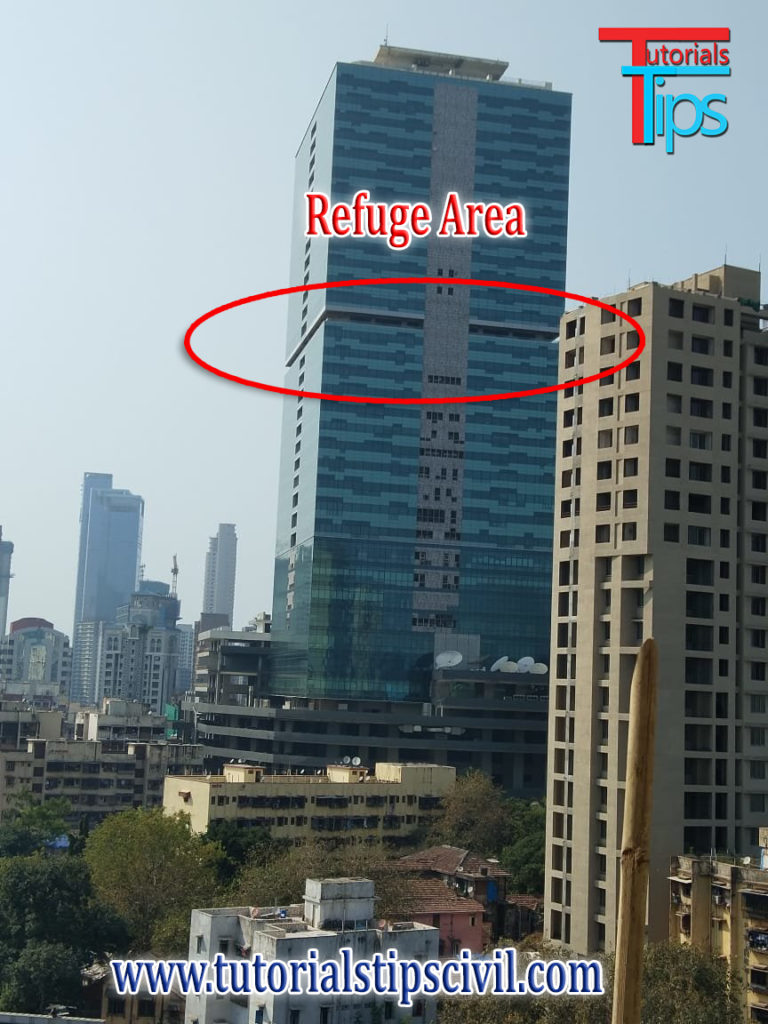
Where it is found?
Refuge area provisions applies to both commercial and residential buildings which fall under the high rise category for fire safety regulations.
Refuge Area Bylaws (NOIDA)
1- For all building exceeding 15 meters height, refuge area shall be provided as follows:
- The floors above 15 meters and up to 24 meters- one refuge area on the floor immediately above 18 meters.
- Floors above 24 meters and up to 36 meters- one refuge area on the floor immediately above 24 meters.
- The floors above 36 meters- one refuge area per every 5 floors above 36 meters.
2- The refuge area shall be provided on the external walls as partly cantilever projections or in any other manner (which will not be counted in F.A.R. ) with a minimum area of 18 square meters and to be calculated based on the population on each floor at the rate of 1 square meters per person.
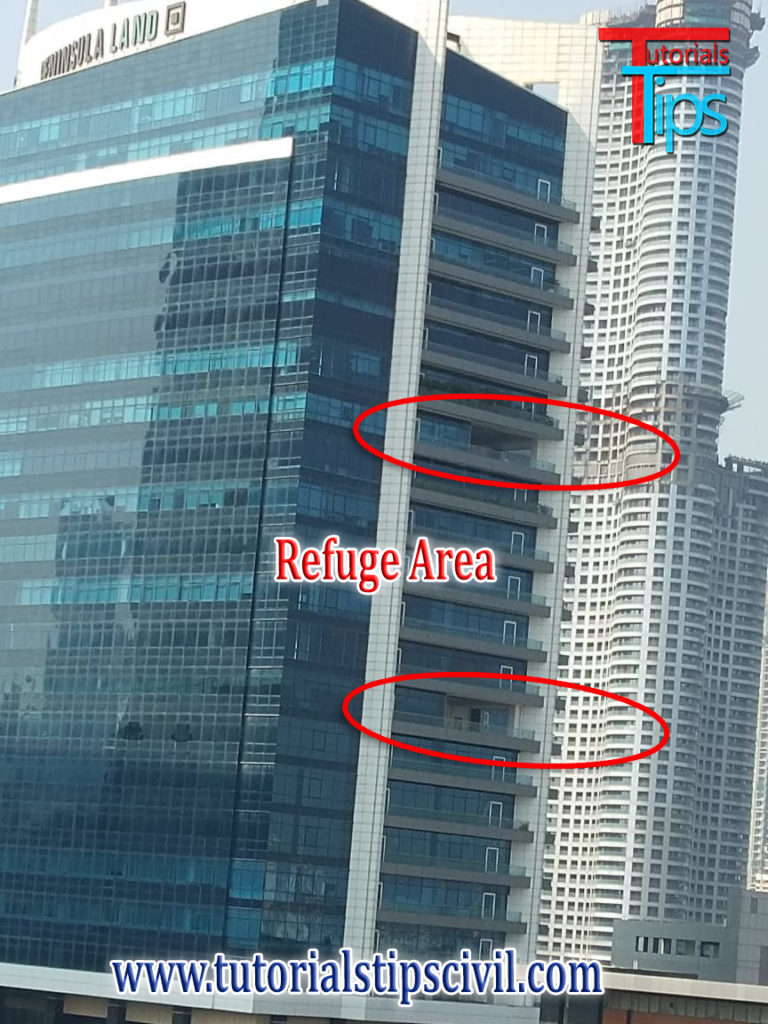
More Information for Civil Engineers must have Looked.
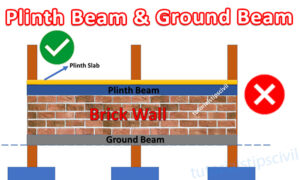 |
 |
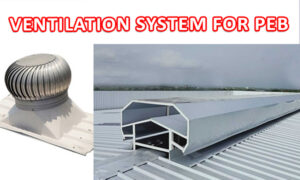 |
 |
 |
 |
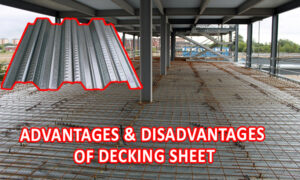 |
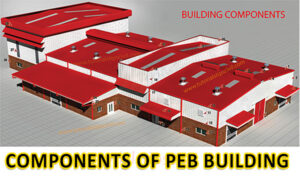 |
 |
 |
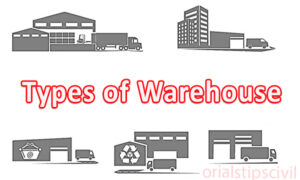 |
 |
 |
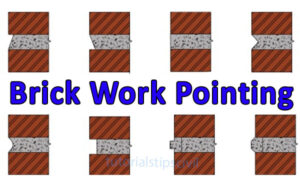 |
 |
 |
 |
 |

