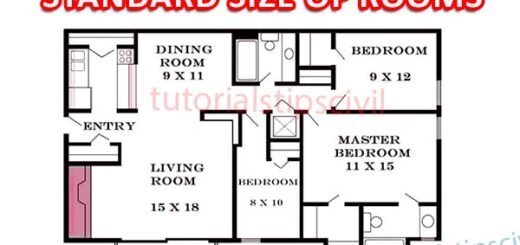Generals Notes For Structural Drawing and Format | Structural / Architectural
Generals Notes For Structure drawing.
Here are some basic and important general notes for structure drawing.
1- Given under this heading shall be uniformly applied for R.C.C. work and structure drawing, all structure drawings shall be referred to along with architectural drawings.
2- All dimensions are in inches/ feet unless noted otherwise do not scale the drawing.
3- Pouring of concrete shall be after checking & satisfaction of site engineer.
4- Reinforcement (steel) shall be high strength cold deformed bar (HYSD) of grade Fe-500
5- Any minor and major changes are not allowed without writing.
6- Reduction In Column Size Shall Be Made From Both Face
(WIDTH WISE ), IF NOT SPECIFIED.
7- Concrete. Shall Be M:20 (1:1.5:3) Nominal Mix By Volume For
All R.C.C Members, Average Compressive Strength Of Concrete
Should Not Be Less Than 20 N/Sqmm In 28 Days As Per Is : 456-
2000, If Not Specified.
8- See The Architectural Drawings For the Following :
A. Size And Location Of All Door And Window Openings.
B. Size And Location Of All Interior And Exterior Non-bearing Partitions.
C. Size And Location Of Floor Drains, Slopes, Depressed Areas Etc
D. Size And Location Of All Floor And Roof Curbs.
E. Floor And Roof Finishes.
9. If Any Discrepancy Found In The Drawing Shall Be Brought To
The Notice Of Consultants/Engineers Before Execution.
10. Lap Length For Reinforcement Shall Be 50 Times Dia Of Bar If
Not Specified
11. Column Ring/Stirrups Should Be At a Spacing Of 100 mm C/C
For Length Of 450 mm Above And Below Joints And For Rest
Of Length Ring Spacing Should Be Of 150 mm C/C.
12- Development Length Shall Be 50 Times Dia Of Bar
13- Design Is Based On S.B.C Assumed As 150 Kn/M
De-shuttering Time period
1- Slab- 14 Days
2- Beam side- 24-48 Hours
3- Beam bottom- 14 Days
4- Column Sides- 24-48 Hours (As per engineer in charge)
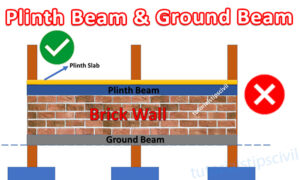 |
 |
 |
 |
 |
 |
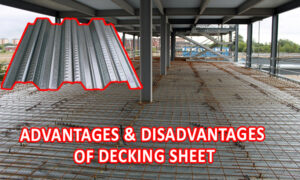 |
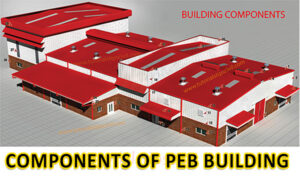 |
 |
 |
 |
 |
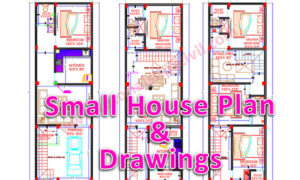 |
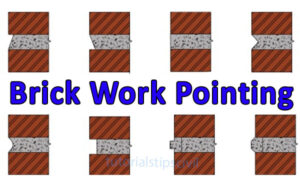 |
 |
 |
 |
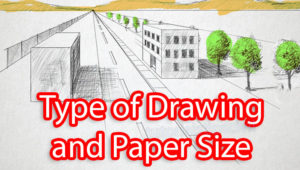 |

