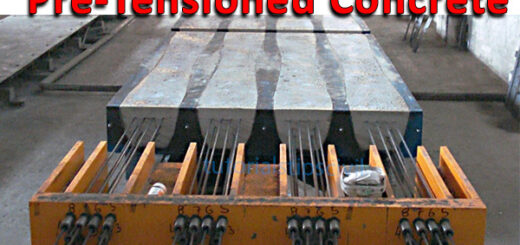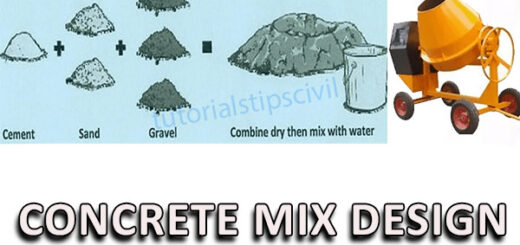TOP TO DOWN CONSTRUCTION METHOD
WHAT IS TOP TO DOWN CONSTRUCTION?
We have various methods for building a building, This method is very advanced and unique to construct a building simultaneously in both directions up or down this method is called top to down construction..
INTRODUCTION
• Conventionally, buildings with an underground basement are built by the Bottom-up method
• But it is not feasible for gigantic projects with limited construction time and/or with space and other site constraints.
• The Top-Down construction method enables the superstructure and the underground structure to be built simultaneously.
• This technique can reduce construction time significantly.
METHODOLOGY
• Installation of Diaphragm wall.
• Installation of Wall Barrette Piles.
• Excavation of Soil just below the Ground slab.
• Provide a Structural strut to support the diaphragm wall
• Exposed Coupler bars/Dowel bars from Diaphragm.
• R.C.C. slab to be cast with suitable size opening for further construction.
• After Casting slab, excavation to continue through the opening.
• Excavation to be continued till the lowest basement slab level.
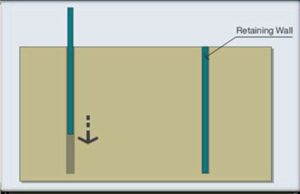
- Installation of Diaphragm wall

- Excavation & Installation of Steel Strut

- Construction of Underground Structure

- Next level of Construction of Underground Structure

- Construction of side walls & Remove the Strut

- Backfilling & Reinstatement

a. EXECUTION OF DIAPHRAGM WALLS

b. CONSTRUCTION OF PILES WITH PLUNGE COLUMNS

c. CONSTRUCTION OF SLAB

d. TOP-DOWN CONSTRUCTION

e. TOP-DOWN CONSTRUCTION
There are some advantages and disadvantages of this method
ADVANTAGES
• The shortened construction period due to simultaneous construction.
• More operational space gained from advanced construction of floor slabs.
• It is highly suitable for the construction of tall buildings with deep basements to be constructed in urban areas.
• These can be installed in close proximity to the existing structures with minimal loss of support to existing foundations.
DISADVANTAGES
• Higher cost.
• The lateral displacement of the retaining wall or ground settlement may possible.
• The construction quality may influence.
• It requires highly skilled supervision and a labour force.
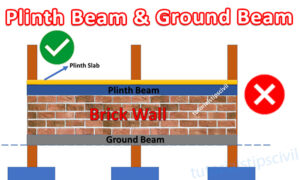 |
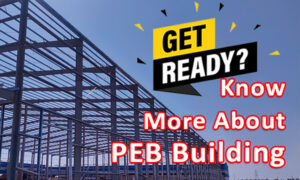 |
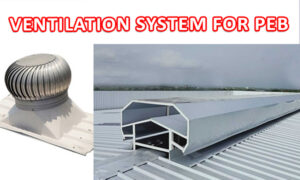 |
 |
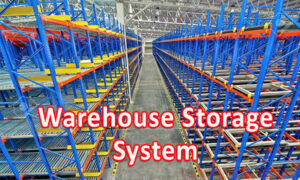 |
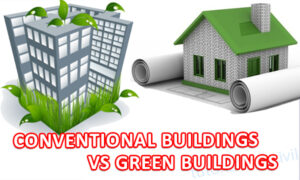 |
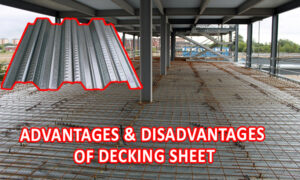 |
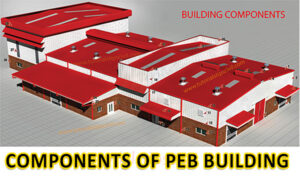 |
 |
 |
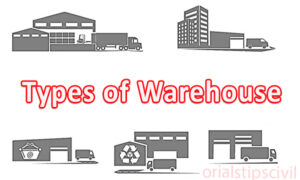 |
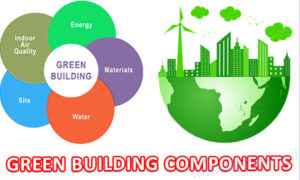 |
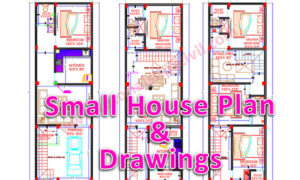 |
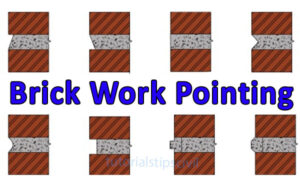 |
 |
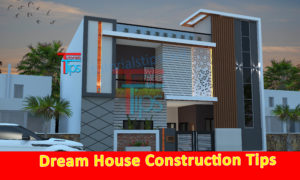 |
 |
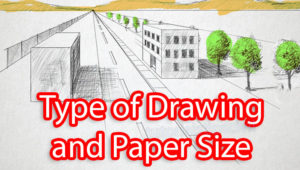 |


