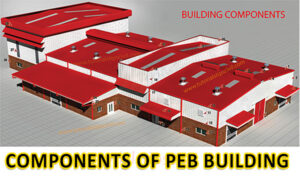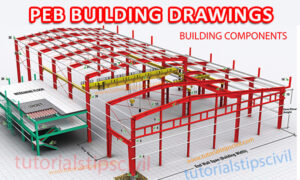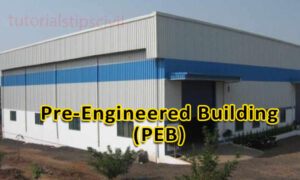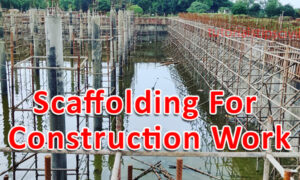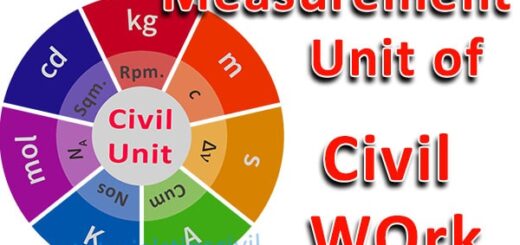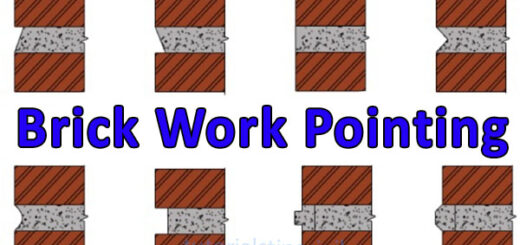PEB Building – Definition of Terms
Basic and Important terms used in PEB Building
-
Anchor Bolt
The anchor Bolt is Used to anchor structural members to a foundation and Position of structure members.
-
Anchor Bolt Drawings
Show the size, location and projection of all anchor bolts for the components of the metal building system, the length and width of the foundation ( which may vary from the nominal size of the metal building system) and column reactions. The maximum base plate dimensions may also be shown.
-
Beam and Column
Beam and Column building. A single gable, rigid frame building with interior columns.
-
Base Plate
A Baseplate is attached to that portion of a beam or column that rests on the supporting surface, usually secured with anchor bolts.
-
Bay (Interior)
The distance between the centre line of two rigid frames or transverse bents measured parallel to the ridge.
-
Beam
A structural member is usually horizontal carrying vertical loads which are ordinarily subjected to bending.
-
Beam Cantilever
A beam is supported at one end only and ends free at the other, such as brackets, canopies, and flagpoles.
-
Bird Screen
Wire mesh is used to prevent birds from entering the building through ventilators and louvers.
-
Brace Rods Angles
Braces are used on roofs and walls to transfer loads, such as wind loads, and seismic and crane longitudinal loads to the foundation.
-
Canopy
A projecting beam that is supported and restrained at one end only.
-
Capillary Action-
The action which causes the movement of liquids. when in contact with two adjacent surfaces such as panel side laps
-
Closure Strip
A resilient strip is formed to the contour of ribbed panels and is used to seal around openings created by metal panels joining other components and at horizontal and vertical corners of a building.
-
Crane Rail
A track supporting and guiding the wheels of a bridge crane or trolly system, and mounted on crane runway beams.
-
End Frame
A-frame located at the end wall of a building supports the load from a portion of the end bay.
-
End Wall Column
A vertical member is located at the end wall of a building which supports the girts.
-
Building Installation
The on-site assembling of fabricated components to form a complete structure.
-
Expansion Joint
A break or space in construction to allow for thermal expansion and contraction of the materials used in the structures.
-
Fascia
A structural framing member projecting from the face of a wall for decorative purposes.
-
Foundation
The substructure supports a building or other structure.
-
Header
The horizontal framing member is located at the top of a framed opening.
-
Jamb
The vertical framing members are located at the side of wall openings.
-
Insulation
Any material used in building construction to reduce heat transfer.
-
Jack Beam
A beam is used to support another beam or rafter or truss and eliminate a column support.
-
Mastic
Materials used to seal cracks, joints and laps
-
Pitch
Distance Between holes along the longitudinal axis of the plate.
-
Purlin
A horizontal structural member is attached to the mainframes which support roof panels.
-
Rafter
The main beam of the frames supports the roof systems.
-
Rake
The intersection of the plane of the roof and the plane of the end wall.
-
Rake Angle
Angle fastened to purling used to cover the intersection of the roof and the end wall of a building.
-
Rake Trim-
Sheet metal flashing is used to cover the intersection of the roof and the end wall of a building.
Know More About PEB Building Click Below Articles.
These are very important Knowledge if you are new in PEB Building Field. Must Know Before going any Interview.

