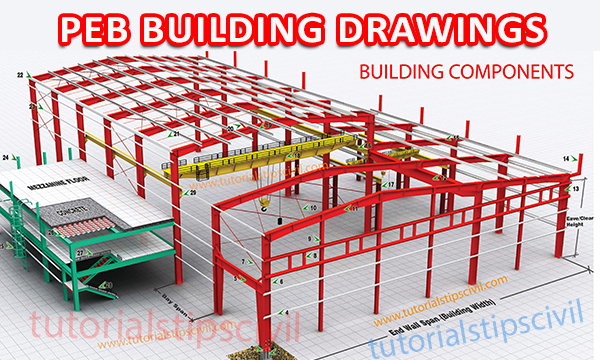
Standard Size of PEB Building Drawings
Tutorial Tips Civil - 25th January 2022PEB Building Drawing Before reading & Downloading PEB Drawings, personally, I recommended you watch these...
Read More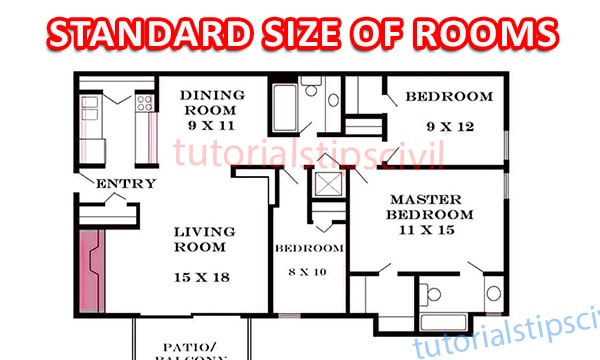
Standard Sizes of Rooms Bathroom, Kitchen, Hall, Dinning Area, Study Room, And Master Bedroom.
Tutorial Tips Civil - 15th June 2021STANDARD SIZES OF VARIOUS ROOMS We usually see the rooms’ sizes differ in a house,...
Read More
WHAT IS MECHANICAL COUPLER FOR STEEL BAR?
Tutorial Tips Civil - 1st May 2021WHAT IS A MECHANICAL COUPLER? Mechanical Couplers are the cylindrical element that connects the two...
Read More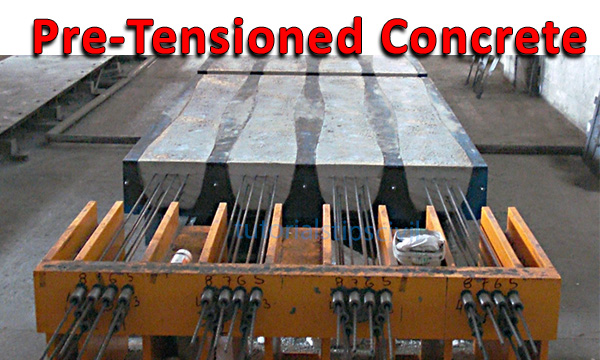
What is Pre-Tensioned Concrete?
Tutorial Tips Civil - 16th November 2020What is Prestressed Concrete? The main purpose of introducing pre-tensioned concrete is to induce compressive...
Read More
MEP Engineering Purpose & Use
Tutorial Tips Civil - 4th November 2020What is MEP? MEP stands for Mechanical, Electrical and Plumbing services generally used in construction....
Read More
What is Air Cleaning Bricks?
Tutorial Tips Civil - 6th October 2020What Is Air Cleaning Bricks With increase in pollution every day, it is becoming more...
Read More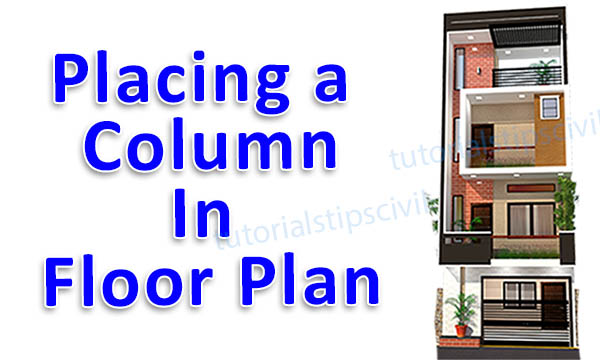
How To Place a Column in Floor Plan & Thumb Rule for Placing a Column in Floor Plan
Tutorial Tips Civil - 6th June 2020Thumb rules for Placing a column in the floor plan. Columns placing in floor plan...
Read More
Architectural & Structure Drawings of Small House Plan and Download AutoCAD Drawings
Tutorial Tips Civil - 20th April 202015′ x 50′ Small house all structure Drawing in AutoCad File Format. Here you can...
Read More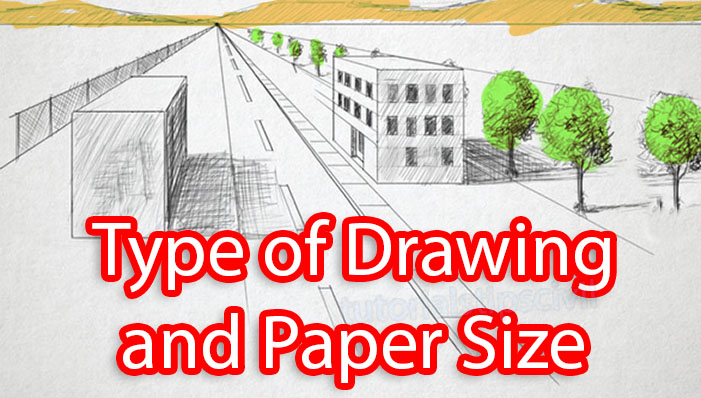
Type of Drawing and Size Paper A Series
Tutorial Tips Civil - 12th September 2019Type Of Drawings Drawings is drawn in a paper function called drawings. Drawings is classified...
Read More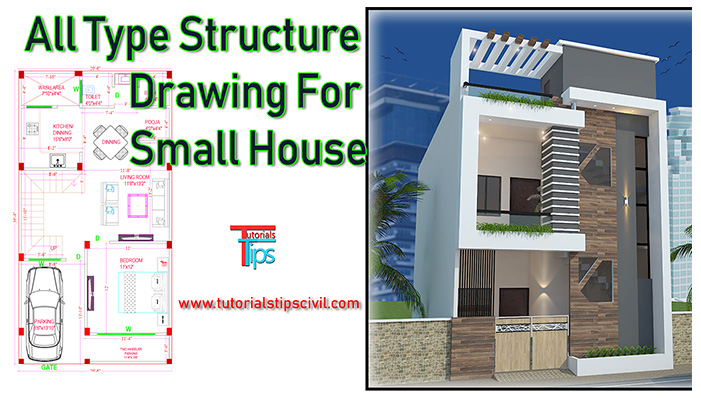
20′ X 40′ House Plan and Structure CAD Drawing
Tutorial Tips Civil - 9th May 201920′ x 40′ Small house all structure Drawing in AutoCad File Format. hare You can...
Read More
CAD Blocks For Architect, Draftsman, designers
Tutorial Tips Civil - 20th April 2019What is CAD Blocks? CAD blocks are objects that commonly use in architectural drawings. It’s...
Read More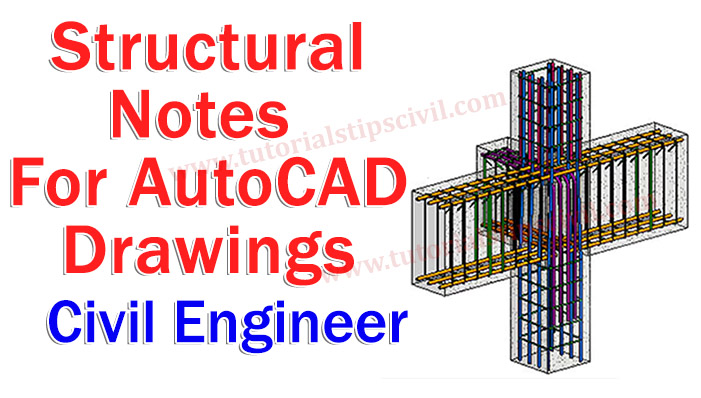
Generals Notes For Structural Drawing and Format | Structural / Architectural
Tutorial Tips Civil - 4th February 2019Generals Notes For Structure drawing. Here are some basic and important general notes for structure...
Read More
What is Refuge Area? In Building
Tutorial Tips Civil - 3rd November 2018What is Refuge Area? Refuge areas are such areas in a building where people can...
Read More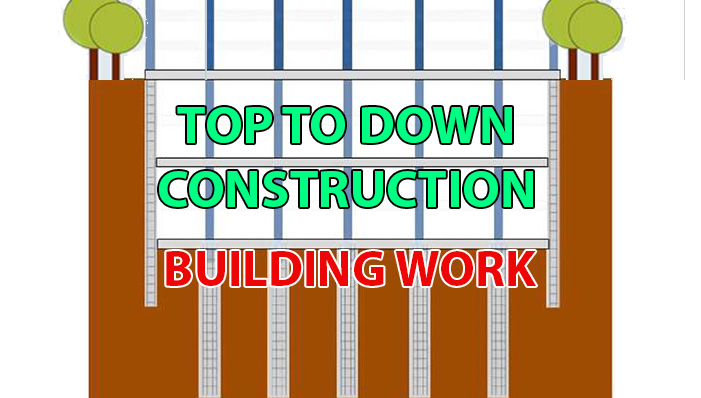
TOP TO DOWN CONSTRUCTION METHOD
Tutorial Tips Civil - 20th September 2018WHAT IS TOP TO DOWN CONSTRUCTION? We have various methods for building a building, This...
Read More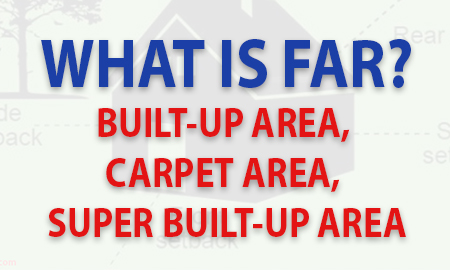
What is FAR? Built-Up Area, Super Built Area, setback??
Tutorial Tips Civil - 20th August 2018What is Carpet Area? • As the name suggests, Carpet Area means the space where...
Read More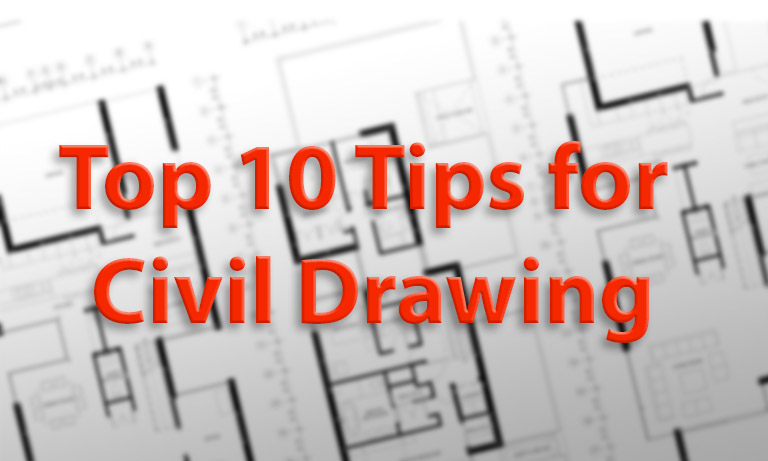
Top 10 point observed while receiving any Civil Drawings.
Tutorial Tips Civil - 13th July 2018Point to be observed while checking drawings Layout drawings (Project) Nameplate as per specified form...
Read More