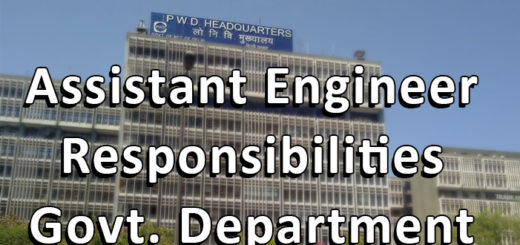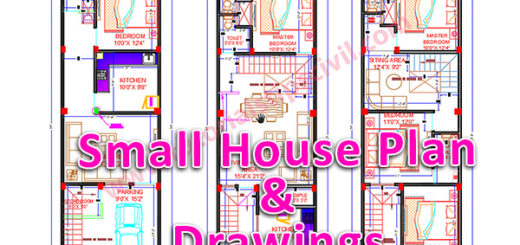Top 10 point observed while receiving any Civil Drawings.
Point to be observed while checking drawings
Layout drawings (Project)
- Nameplate as per specified form Civil Drawings.
- Project name drawing title, subtitle and scale.
- North direction.
- Boundaries as per the latest site demarcation (Theodolite survey) are given to the architect but site engineers.
- Existing tree locations.
- Existing well, bore-well, electric pole, telephone pole, overhead existing telephone and electrical lines, overhead high tension line, huntsmen and all other structures marked on the theodolite survey drawing.
- Building setbacks, other building structures obstructing the existing structure, sufficient setback for septic tanks etc.
- Road, septic tank, U.G.W.T., bore well, Pump house garden, transformer room, society office location, size, details etc.
- Check the sizes of the septic tank and U.G.W.T. in construction with the plumbing consultant.
- R.L.’s of road top, flat plinth, parking, garden top, L.T. room plinth society office, top of U.G.W.T, main entrance road, T.B.M. location etc.
These Are the Most Common things to Check While Receiving Any CIVIL DRAWINGS
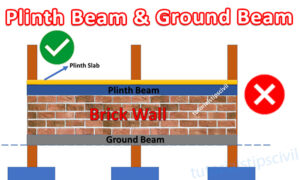 |
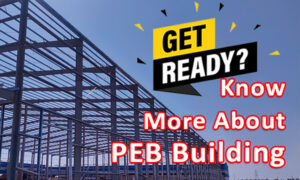 |
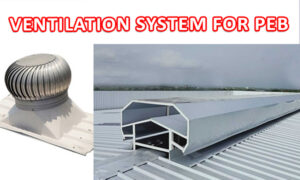 |
 |
 |
 |
 |
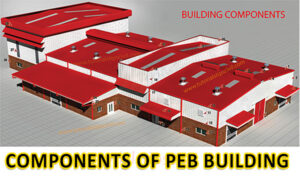 |
 |
 |
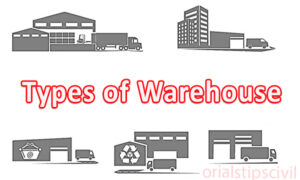 |
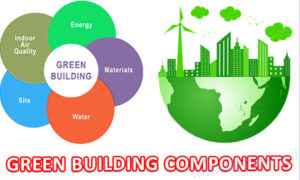 |
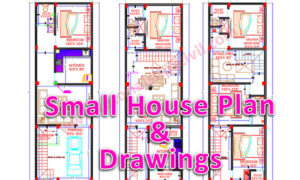 |
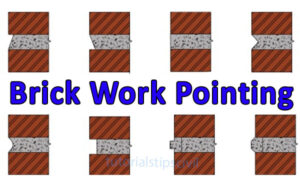 |
 |
 |
 |
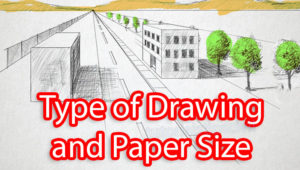 |

