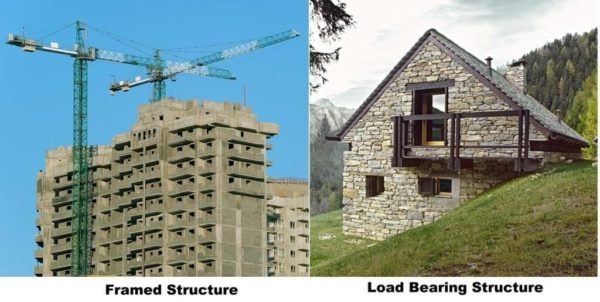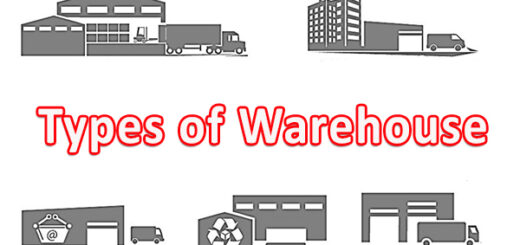What Is Super Structure ? and Difference B/w Load Bearing & Framed Structure
What Is Super Structure?
The above portion the ground level and under the ground floor level is known as the plinth.
The portion above the ground floor level it’s known as the superstructure. It includes walls, columns, beams, floors, roofs, doors, windows, lintels, and staircases. In this chapter types of superstructures based on the method of load, and transfer is first presented and then the various components are discussed giving their functions and types.
TYPES OF SUPERSTRUCTURES BASED ON LOAD TRANSFER
It’s Two type
- Load Bearing Structures
- Framed Structures.
Load Bearing Structures-
In this type of structure, the load on the structure is transferred vertically downward through walls. Loads from the roof and floors gets transferred to the wall and then the wall has to transfer these loads as well as self-weight. Such constructions are used in residential buildings where the dimension of rooms is less. Residential buildings up to ground + 2 floors can be built economically with such structures.
Framed Structures-
In this type of structure, a framework of columns, beams and floors are built first. The walls are built to partition the living area. The walls are subjected to self-weight only. This type of superstructure are required when the number of stories in a building is more and also when larger areas are to be covered free from walls. The below paragraph shows the comparison between R.C.C. framed structures and load-bearing structures.
Difference between load bearing and framed structure.
- LOAD BEARING STRUCTURE
• Construction cost is less.
• Suitable for up to three stories.
• Walls are thicker and hence floor area is reduced.
• Slow construction work.
• Not possible to alter the position of walls, after the construction.
• Resistance to earthquakes is poor.
- FRAME STRUCTURE
• Construction cost is more.
• Suitable for any number of stories.
• Walls are thinner and hence more floor area available for use.
• Construction speed is fast.
• Position of walls may be changed, whenever necessary.
• Resistance to earthquake forces is good.
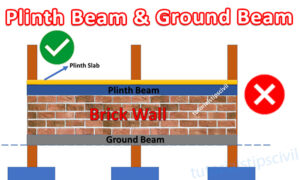 |
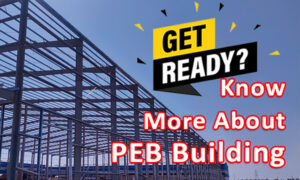 |
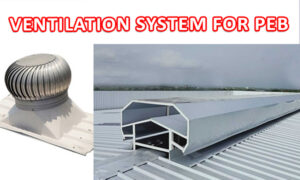 |
 |
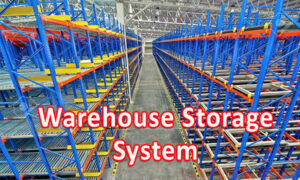 |
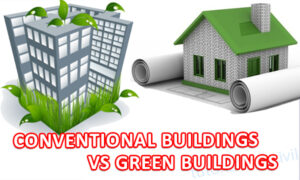 |
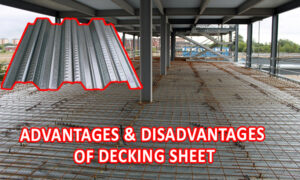 |
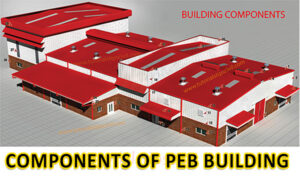 |
 |
 |
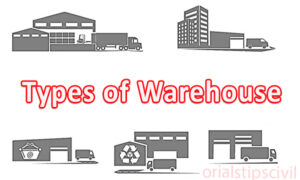 |
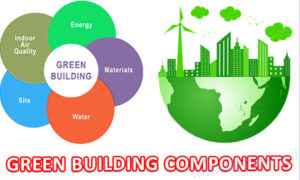 |
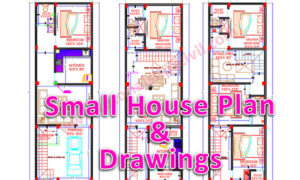 |
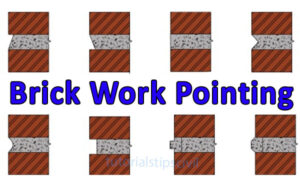 |
 |
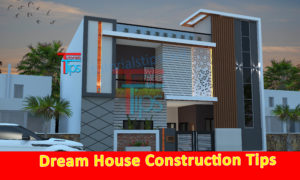 |
 |
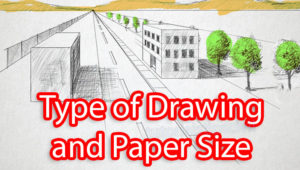 |

