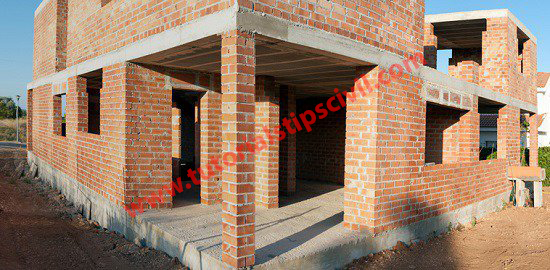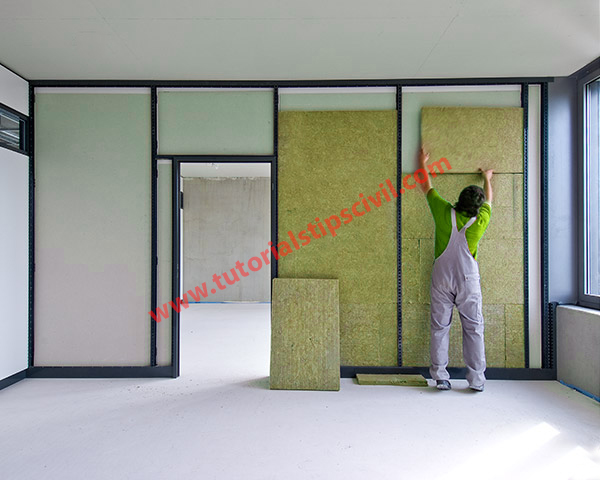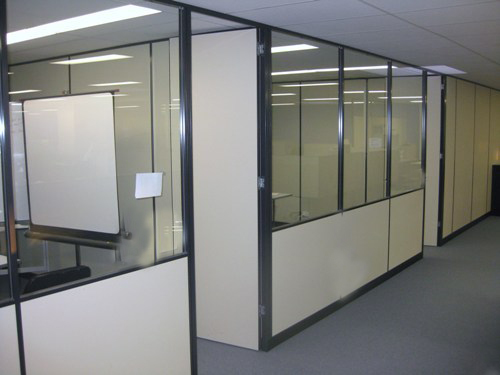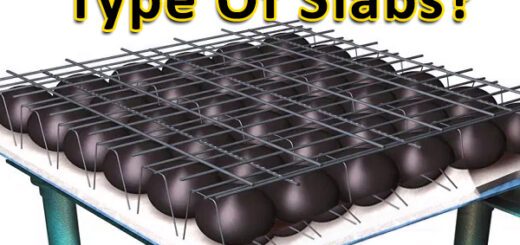Difference Between Load Bearing Wall or Partition Wall
What is Wall?
Walls are built for partitioning living areas into different areas in any building. They impart privacy and protection against temperature, rain and theft.
There are two types of walls, 1. Load Bearing Wall or Partition Wall.
1. Load-bearing wall
2. Partition wall
1. Load Bearing Walls
If beams and columns are not used (Frame Structure), load from the roof and floors are transferred to the foundation by walls. Such walls are called load-bearing walls. They are to be designed to transfer the load safely. The critical portion of the walls is near the openings of doors and windows and the positions where concrete beams rest. The minimum wall thickness used is 200 mm (8″ Inch). It is also recommended that the slenderness ratio of the wall defined as the ratio of effective length or effective height to thickness should not be more than 27. The effective height and effective length of a wall may be taken as shown below.
Effective height of walls in terms of actual height H
- Lateral as well as rotational restraint 0.75 H
- Lateral as well as rotational restraint at one end and only lateral 0.85 H
restraint at others. - Lateral restraint but no rotational restraint at both ends 1.0 H
- Lateral and rotational restraint at one end and no restraint at the other 1.5 H
The effective length of walls of length L
- Continuous and supported by cross walls 0.8 Length.
- Continuous at one end and supported by cross walls at 0.9 Length
on the other end. - Wall supported by cross walls at each end 1.0 Length.
- Free at one end and continuous at the other end 1.5 Length.
- Free at one end and supported by cross wall at other ends 2.0 Length.
2. Partition Walls
If our structure is a frame structure then partition walls are built to divide floor area for different Utilities and its rest on floors. They have to carry only self-weight. Normally partition walls are thin. This shows in the differences between load-bearing walls and partition walls. Depending upon the requirement, these walls may be clay brick partition, Fly ash bricks partition, glass panel partition, wood panel partition, and aluminium and glass panels partition.
Differences between load bearing walls and partition walls
-
LOAD BEARING WALL
- They carry loads from roof, floor, self-weight etc.
- They are thick and occupy more floor area.
- As the material required is more, the construction cost is more.
- Stones or bricks are used for the construction.
-
PARTITION WALL
- They carry self-weight only.
- These walls are thin and hence occupy less floor area
- As the material required is less, the construction cost is less.
- Stones are not used. the construction of partition walls.
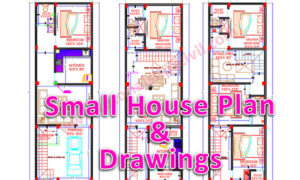 |
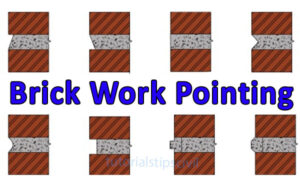 |
 |
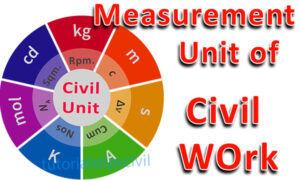 |
 |
 |
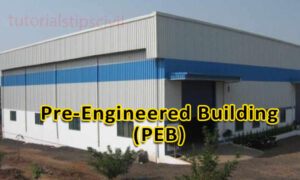 |
 |
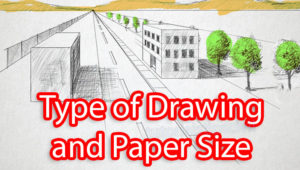 |
 |
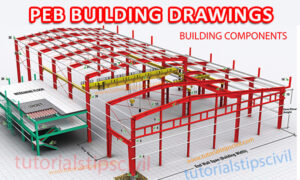 |
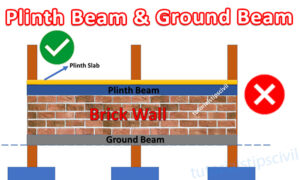 |


