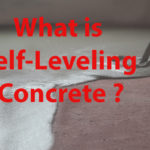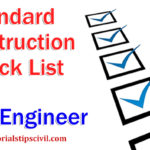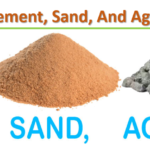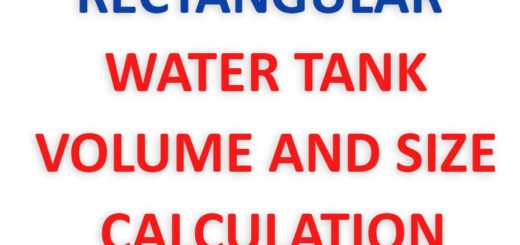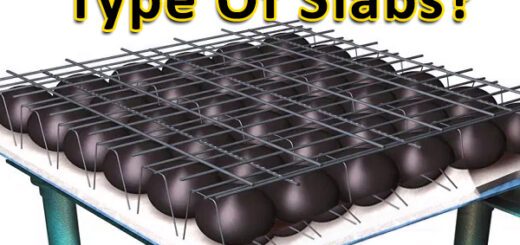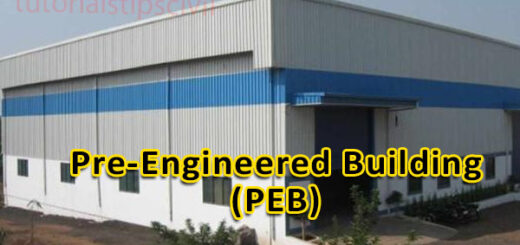What is Shuttering? which type shuttering we have to use and What is the time of De-shuttering?
What is Shuttering?
Shuttering is that part of form-work that supports the vertical & horizontal portion of the Column, Beam Slab etc. and also carries a load of steel load, concrete load & pressure and other loads (Human, Machine) while concrete pouring work.
Time of De-shuttering is Important.


Shuttering Plywood material is BWP Grade (Boiling Water Proof). or BWR (Boiling Water Resistant) which means the plywood can withstand alternate drying and wetting while using shuttering.
The shuttering Ply can reuse a maximum of 10 times, and it depends upon how you use this at the site and you remove and store it, also depend upon plywood density.

Uses of shuttering ply
- Shuttering Ply is generally used to make the casting of concrete as Column, Beam, Slab, Walls, Drains, Highways, pillars, etc.
- Concrete is in a wet state while poured on it to give the desired shape and size.
- The shuttering ply itself is manufactured in a specialized way to hold, weight, moisture, the temperature during the casting of concrete.
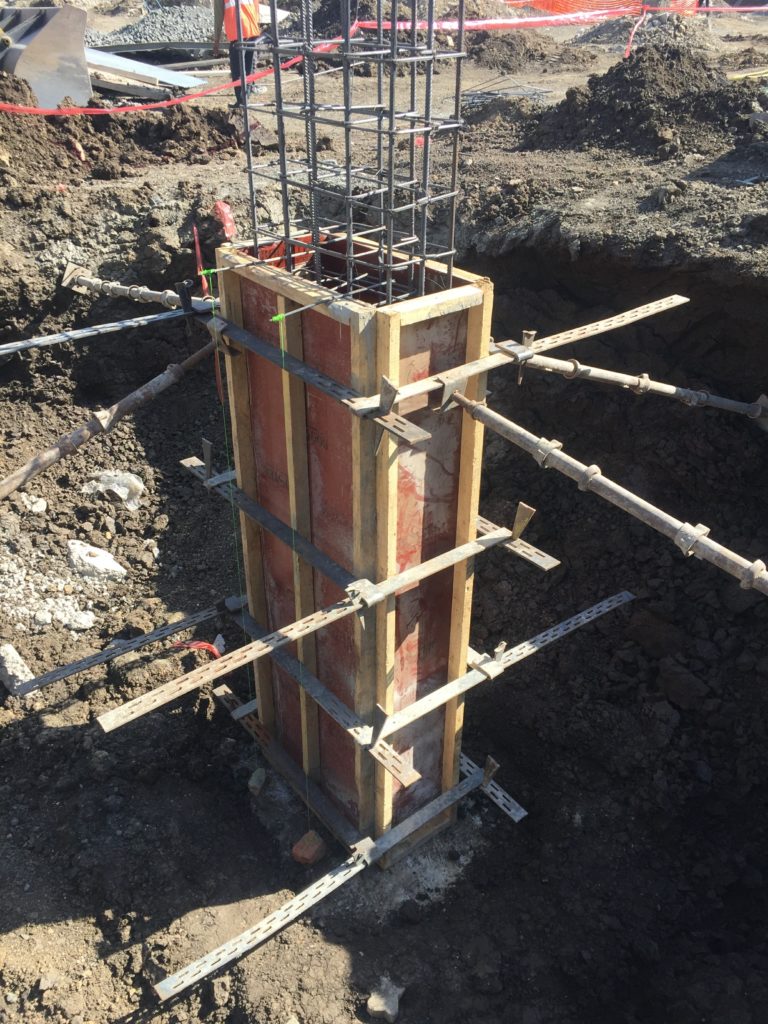
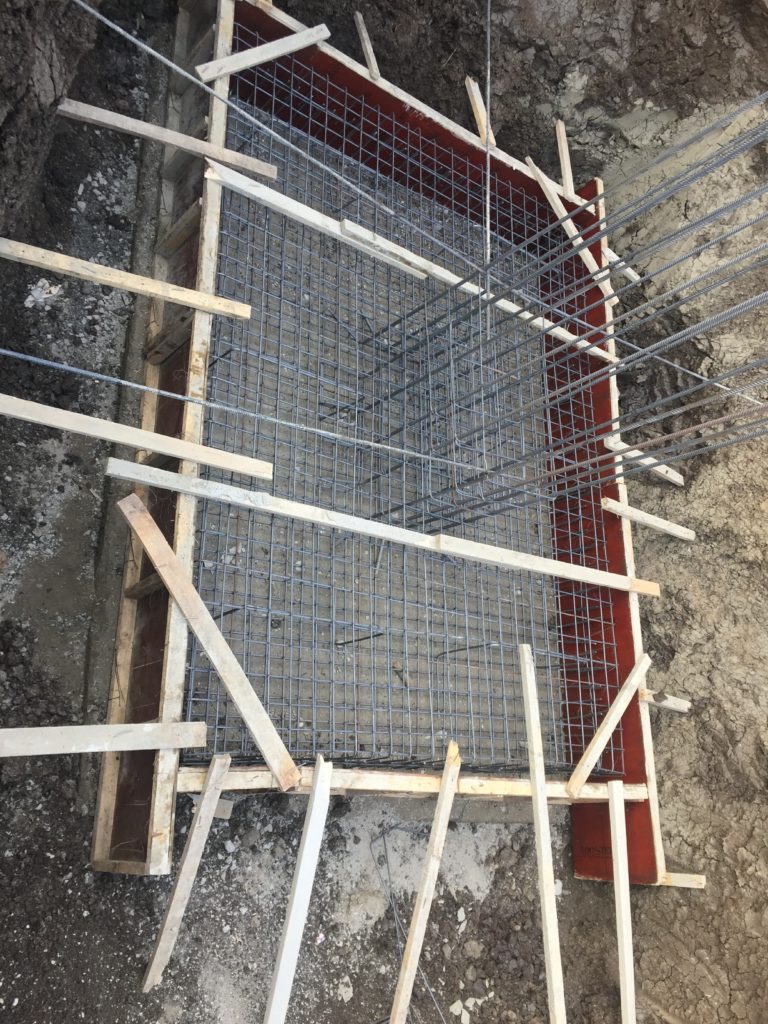
Different types of shuttering materials
- Timber
- Plywood
- Steel
- Aluminium
- Plastics
Must Be Remembered while choosing Shuttering Materials and Working of Shuttering.
- A good shuttering must have enough strength, that it can bear the load after the hardening of concrete.
- All supports used must be vertical.
- Masking tape is used at the joint of shuttering plate to avoid the leakage of slurry paste of concrete.
- Before using shutting, it must be greased or oiled, for easy removal after hardening of concrete.
- All loose material or dust must be removed before placing concrete.
- If timber supports are used it must be hard and it is always placed on a solid surface.
De-Shuttering time of shuttering (IS 456:2000)
- Vertical shutting of Wall, Beam and Column 16-24 Hours
- Internal shutting of Roof slab 3 Days
- Internal shuttering of Beam 7 Days
- Vertical support of Slab
- Span less than 4.5 m 7 Days
- Span more than 4.5 m 14 Days
- Vertical supports of Beam and Arch
- Span less than 6 m 14 Days
- Span more than 6 m 21 Days
*Also check Cube strength of 14 Days of the particular portion before DE-shuttering.
Also, read the more useful or very important topics on Civil Engineering, Click Below for Topics
Visit our ![]() Channel for more information.
Channel for more information.
Amit Sah


