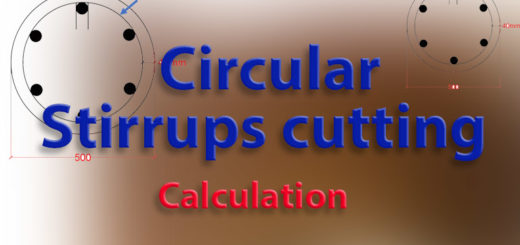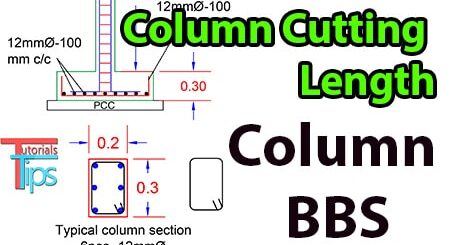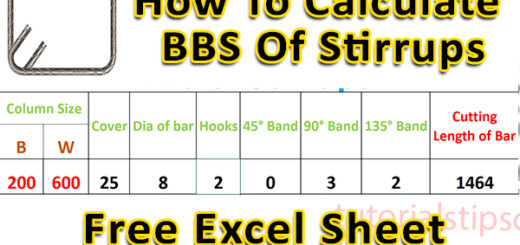How to calculate BBS of Rectangular Footing with few Easy Step
In this post you can learn simple rectangular footing BBS (Bar Bending Schedule) Just Follow 4 Step one by one.
How to make BBS on Rectangular Footing.
Calculate BBS of Footing Just 4 Step
Given Data From Footing Drawing
Footing Size = 1 m x 1.2 m
Spacing of Bar = 100 mm C/c
Footing Cover = 50 mm
Bar Use in Footing = 12 mm
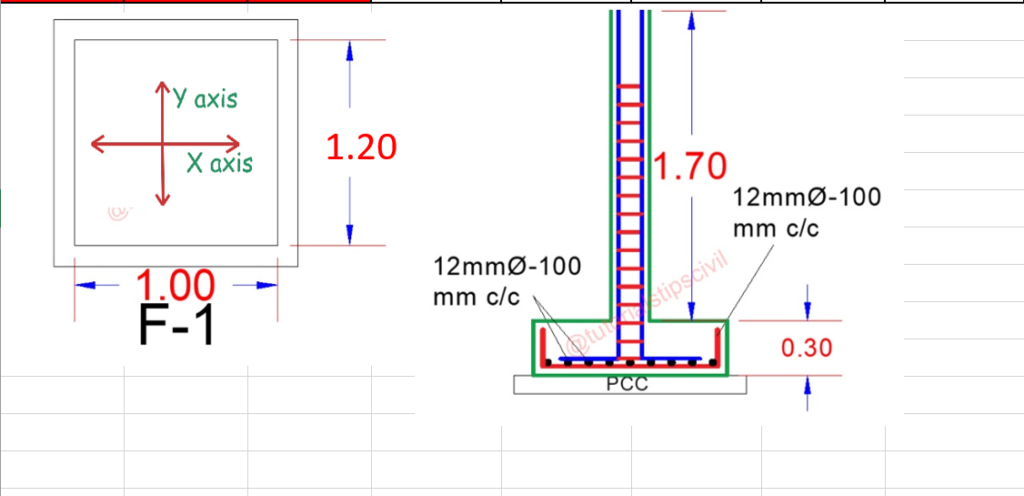
Step- 1
Cutting Length of Y-Axis
Cutting Length = Length (Y-Axis) – (2x Cover) + (2x Height) – 4 Cover (For “L” Upside) – Bend
Cutting Length = {1200 – (2 x 50) }+ (2 x 300) – (4 x 50) – (2 x 2 x 12)
Cutting Length = 1100 + 600 – 200 – 48
Cutting Length = 1100 + 600 – 248
Cutting Length = 1700 – 248
Cutting Length = 1452
Cutting Length = 1.45 m
Step- 2
Cutting Length of X-Axis
Cutting Length = Length (X-Axis) – (2x Cover) + (2x Height) – 4 Cover (For “L” Upside) – Bend
Cutting Length = {1000-(2 x 50)} + (2 x 300) – (4 x 50) – (2 x 2 x 12)
Cutting Length = 900 + 600 – 200 – 48
Cutting Length = 900 + 600 – 248
Cutting Length = 1500 – 248
Cutting Length= 1252
Cutting Length= 1.25 m
Step- 3
Numbers of bar Along With X Axis ( Length – 1.45 m)
Number of Bar X-Axis = [ Length – (2x Cover) ] /Spacing + 1
Number of Bar X-Axis = [ 1000 – (2x 50) ] /100 + 1
Number of Bar X-Axis = ( 900 / 100 ) + 1
Number of Bar X-Axis = 10 Nos
We Need 10 Number of bar for length of 1.45 m.
Step- 4
Numbers of bar Along With Y Axis ( Length – 1.25 m)
Number of Bar X-Axis = [ Length – (2x Cover) ] /Spacing + 1
Number of Bar X-Axis = [ 1200 – (2x 50) ] /100 + 1
Number of Bar X-Axis = ( 1100 / 100 ) + 1
Number of Bar X-Axis = 12 Nos
We Need 12 Number of bar for length of 1.25 m.
Download Excel Sheet For Footing BBS Calculation.
For better know about BBS Please Watch this Video.
You Can Also learn about stirrups Cutting Length.
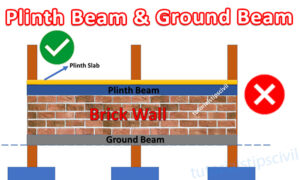 |
 |
 |
 |
 |
 |
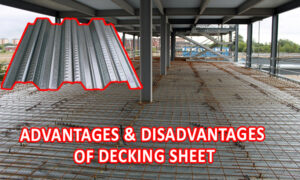 |
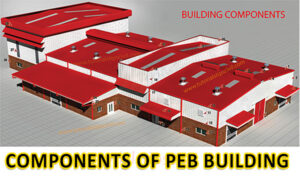 |
 |
 |
 |
 |
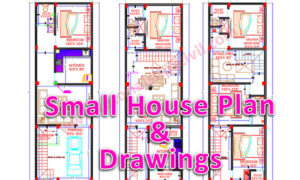 |
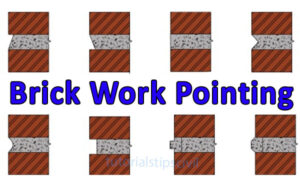 |
 |
 |
 |
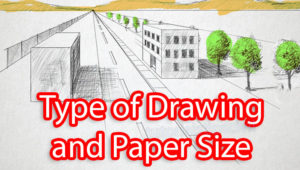 |
Visit our ![]() Channel for more information.
Channel for more information.
Amit Sah


