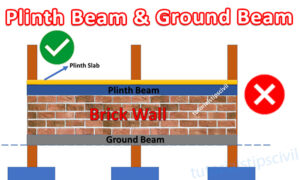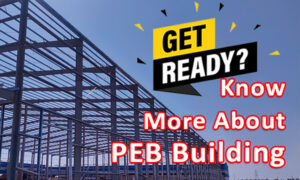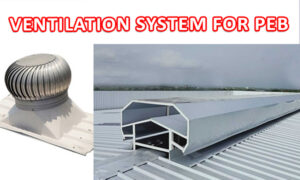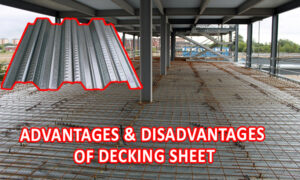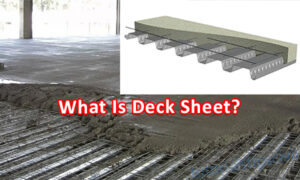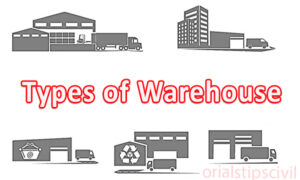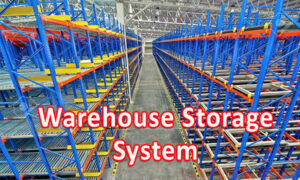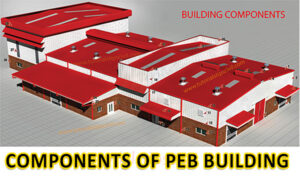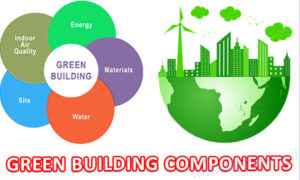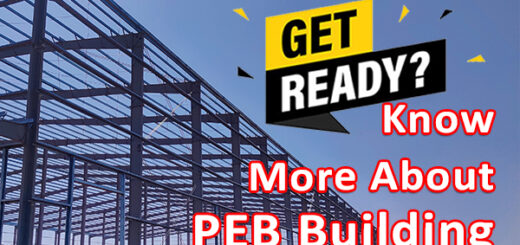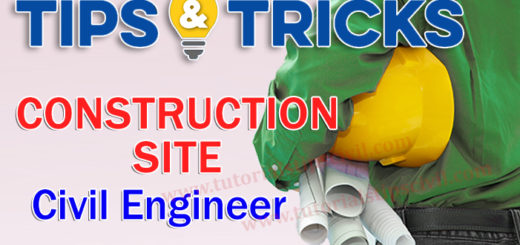PRIMARY MEMBERS & SECONDARY MEMBERS IN PEB BUILDING
What is PEB Building?
PEB (Pre- Engineered Building) are the building components that are manufactured at a factory and assembled on site. PEB Buildings Structural components are fabricated at the factory to the exact size, transported to the desired location, and assembled at the site, usually with bolted connections. This type of structure concept is generally used to build. PEB buildings are made by two types of members Primary Members & secondary members.
- Industrial Building
- Small Retail
- Commercial Office building
- Warehouses
- Storage Unit
- Metro Station
- Multistory Building Etc.
PEB Building Have 2 major Members Primary Members & SECONDARY MEMBERS.
1. PRIMARY MEMBERS
2. SECONDARY MEMBERS
1- Primary Members / Mainframes
Primary members are the main load carrying and support members of a pre-engineered building. The main frame members include columns, rafters and other supporting members. The shape and size of these members vary based on the application and requirements. The frame is erected by bolting the end plates of connecting sections together. All the steel sections and welded plate members are designed by the applicable sections as per the latest international codes and standards such as AISC, AISI, MBMA and IS to meet all the customer specifications.
There are different types of buildings and canopy used in PEB buildings.
Lean To ( L- To)

L Canopy (L-Can)

Space Saver (Sv)

Single Slope

Butterfly Canopy (T-Can)

Rigid Frame (Rf)

Beam & Column (Bc-1)

Beam & Column (Bc-2)

Beam & Column (Bc-3)

Multi-Span (Ms)

Crane Beams

Crane Beams are support members for different types of cranes and allow for unobstructed movement of cranes along the building length. These crane beams are supported on the columns of a building.
Mezzanine Systems

The standard mezzanine system consists of profiled steel deck, mezzanine joists, built-up beams and intermediate support columns. Built-up beams span in lateral directions and mezzanine joists in longitudinal directions bolted to the top flange of beams. A concrete slab is cast on the steel deck as a finished surface. Steel checkered plates can also be used as the top surfaces.
Fascias And Canopies

These can be either vertical, horizontal or with curved sheeting to enhance the architectural look of the building. Wall canopies at eaves, end walls, over doors and windows are also provided based on the requirement
Fascias And Canopies

These can be either vertical, horizontal or with curved sheeting to enhance the architectural look of the building. Wall canopies at eaves, end walls, over doors and windows are also provided based on the requirement
2- Secondary Members / Cold Formed Members
Secondary structural framing refers to purlins, girts, eave struts, sag rods, wind braces, flange braces, base angles, clips and other miscellaneous structural parts.
Purlins, girts and eave struts are cold-formed steel members which have minimum yield strength of 345 MPa (50,000 psi).
Purlins & Girts

Purlins and girts are roll-formed Z sections, 200 mm deep with 64 mm flanges shall have a 16 mm stiffening lip formed at 45˚ to the flange. They are supported by columns, rafters or building walls. They are placed on the roof and perimeter of the building. Hence they serve as a support to the roof sheeting and wall cladding.
C Section

C-Sections are 200 mm deep with a 100 mm flange. The flanges are perpendicular to the web and have a 24 mm stiffening lip.
Eave Strut

ave struts are 200 mm deep with a 104 mm wide top flange, and a 118 mm wide bottom flange, both are formed parallel to the roof slope. Each flange has a 24 mm stiffener lip. These are located along the sidewall; at the intersection of the planes of the roof and wall. It is constructed from a cold-formed C-section and is rolled to suit the roof slope. This member transmits longitudinal wind force on the end walls from roof brace rods to wall brace.
I hope you will get all points from Primary Members & secondary members.

