WHAT IS DECK SHEET? WHERE DECK SHEET IS USED?
WHAT IS A DECK SHEETS?
Deck sheets are flat surfaces or platforms capable of supporting flooring and roofing sheets and these are connected to the outer or inner part of the building structure. These sheets are very helpful in reducing the concentrated loading effect of roofing on the building structures by proper distribution of load. To manufacture these sheets, we use steel, aluminium or alloy as a base material. In normal roofing and flooring, decking enables to transfer of the shearing forces and helps to retain the proper structure of roofing. Decking is excellent support for proper roof safety against leakage, UV rays, and cracking.


FEATURES OF THE DECK SHEET
- Steel deck is an efficient and economical alternative for multi-storey buildings, industrial sheds, shopping malls, and warehouses.
- Steel deck reduces the thickness of concrete and also the costs of reinforcement.
- The steel deck is stronger than the conventional shuttering
- It is easy to install and faster compared to conventional shuttering.
- It provides a congestion-free area during construction and gives free space for parallel activities, which helps in the time management of any project.
- Steel deck reduces project cost since it economizes concrete and steek consumption
- The deck profile sheet is offered in Zinc coated and pre-coated steel, which provides higher corrosion resistance and ensures a longer life.
- The steel deck eliminates shuttering and de shuttering planks, and other props and provides clear space for working underside the RCC floor.
TYPES OF DECKING SHEETS
- Roof Decking Sheets
- Floor Decking Sheets
- Deck Profile Sheets
- Metal Decking Sheets
- Composite Metal Deck Flooring
- GI Coated Decking Sheets
- Steel Decking Sheets
APPLICATIONS OF DECKING SHEETS
- High Rise Buildings
- Multiplexes and Commercial Buildings
- Power Plants
- Mezzanine Floors in Industrial Buildings and Warehouses
- Multi-Storeyed Industrial Building and Warehouses
- Bridges and Flyovers
- Walkways and Skywalks
- Railways station and Airports
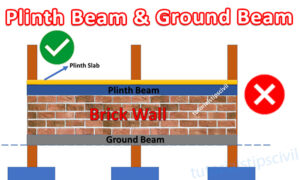 |
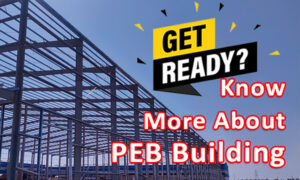 |
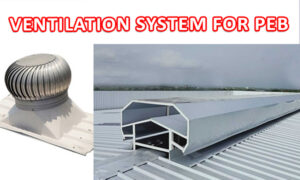 |
 |
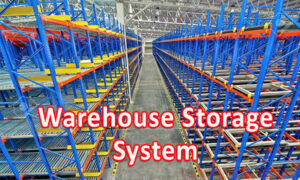 |
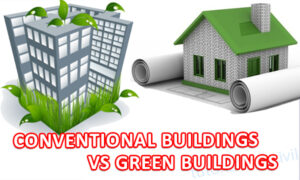 |
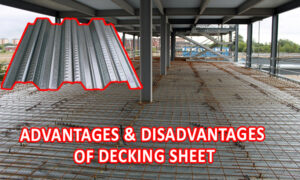 |
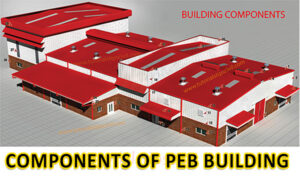 |
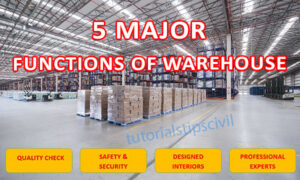 |
 |
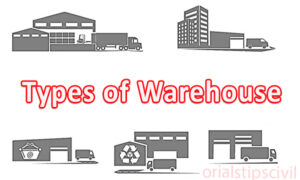 |
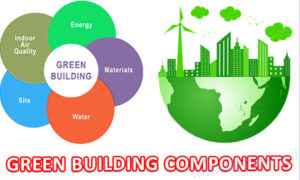 |
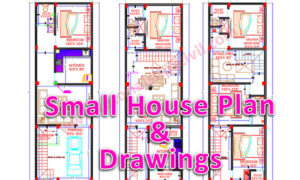 |
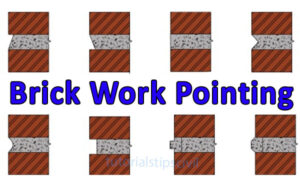 |
 |
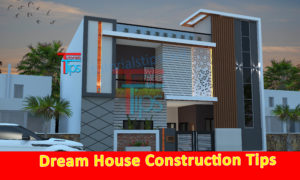 |
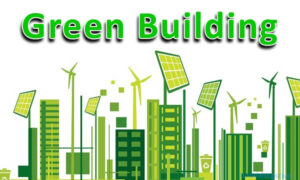 |
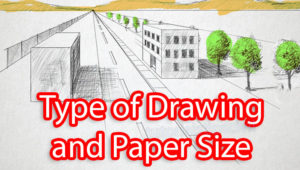 |


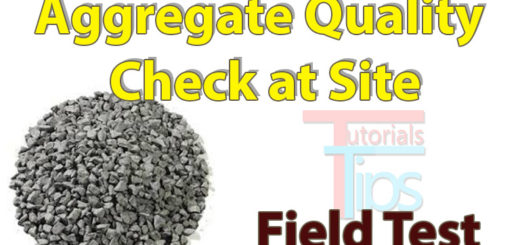
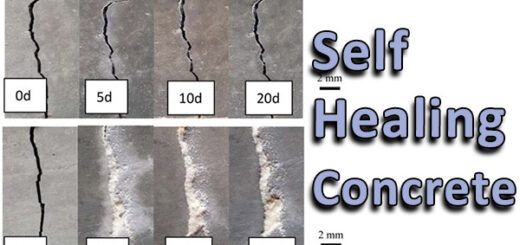
wow, loved it. Is it cool with you if I translate and publish it on my blog ( https://ahanspot.com )?