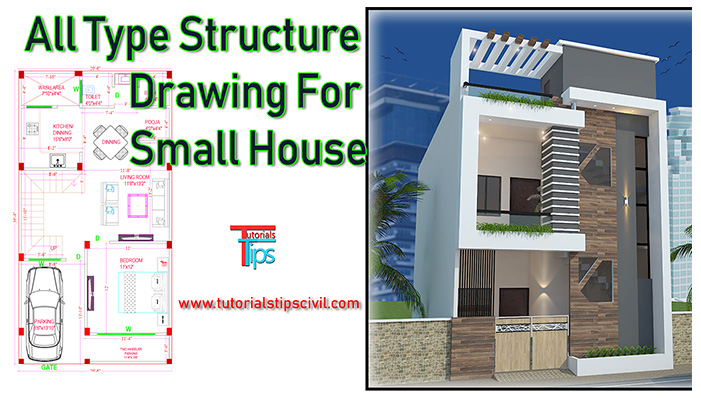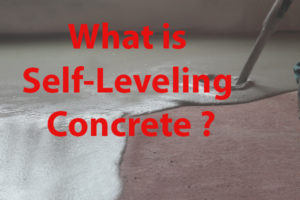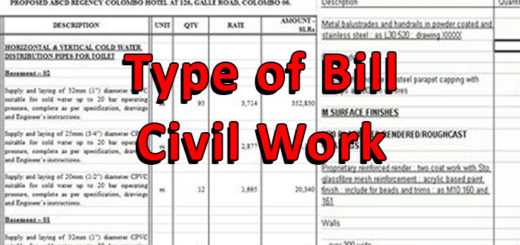What is BIM (Building Information Modelling)? Advantage & Disadvantage.
What is BIM?
Building Information Modelling is an acronym for building information modelling. The main motive to use BIM is to gather as much information about a structure as we can. It is very important to understand that BIM (Building Information Modelling) is not software but it is a process or a set of technologies that involve the use of various software such as AutoCAD, Revit, Navisworks etc. which enables project team members to virtually represents information required for design, construction, and operation tasks.

For developing a successful model by BIM, one has to prepare a graphical plan or a 2D plan using AutoCAD with sufficient details of the location of rooms, windows, doors etc and orientation of rooms. After getting a plan, we use Revit Architecture for basic modelling of our structure such as structure modelling, MEP etc. When successfully planning and modelling, we use Navisworks for clash detections (if there are any- modification should be done so as to get an error-free model). After having a well-planned model, one can execute the work. Navisworks also helps in the timely execution of work.
Other dimensions of BIM:
BIM is significantly more than a 3D model. We all are aware that a single dimension may mean length or breadth or a line, 2D means the area or 2 dimensions, 3D means volume or 3 dimensions but BIM uses 6D information to assist its users. Following are the dimensions in BIM:
- 4D: Construction Sequencing (sequencing various activities of construction)
- 5D: 5th dimension stands to show cost for each and every element of construction
- 6D: 6th dimension includes detailed information of each component (manufacturer, installation date etc)
Advantages of BIM:
- BIM provides a shared working environment for designers, project managers, engineers and manufacturers so that all can work on one project simultaneously,
- It improves communication and coordination between individuals working on the project,
- We can have any data with just one click,
- It helps avoid any conflicts before the construction even starts,
- It saves up a lot of repairing work and resources,
- Makes decision making easier,
- Easily understood even by beginners,
- Improved accuracy and efficiency,
- Client satisfaction,
- Considers the whole life-cycle of a project.
Disadvantages of BIM:
- The cost of software being used is too much.
- Training Cost is more.
- Cost of hardware.
- The transition from drafting to modelling.












I would challenge the idea that there are disadvantages to BIM. Yes it requires investment and training, but the vast majority of firms will see that investment return very quickly.