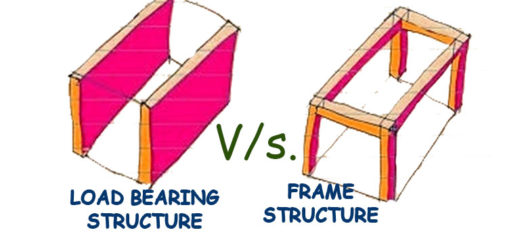What is Cavity Wall? & It’s Advantage & Disadvantage
What is a Cavity Wall?
A Cavity Wall is a wall that has a hollow space in between the walls. In other words, two walls are separated by a cavity or hollow space. Cavity walls are made to drain out the water through weep holes at the bottom of the wall system. These weep holes serve to remove evaporated water from the hollow space between walls to the outside.
A cavity wall with both inner and outer sides, made up of masonry is referred to as a double with a masonry wall. The two sides are the leaves of the wall. The inner wall of a cavity wall is called an internal leaf and the outer one is an external leaf.
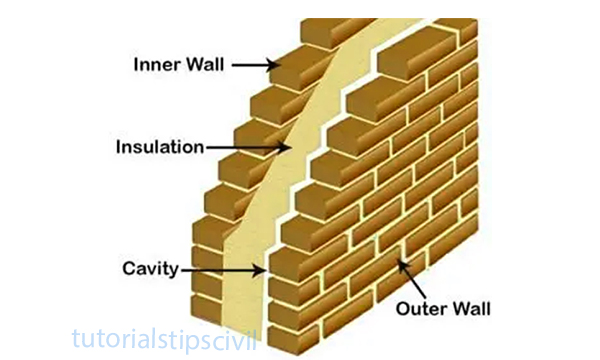
Mainly cavity wall has the following components:
- Outer Wall: It is generally made up of brick and is on the outer side of the building.
- Inner Wall: It is on the inner side of the building and can be made up of bricks, concrete blocks, and reinforced concrete.
- Metal ties: They are used to fasten the two walls together to make the cavity wall stronger. Metal ties are also known as bonding blocks.
- Water Barrier: A water barrier is a thin membrane which keeps dampness away from the cavity between the walls.
- Metal Flashing: The main purpose of using a flashing component is to create a path through the inner wall, cavity and outer wall to drain out the hollow space.
- Weep Hole: A weep hole is a downward curve or a hole on the outer side of the wall that allows the water to drain out via a flashing component.
- Expansion and Control Joints: They are installed to keep two walls together without being affected by temperature, vibration or any other factor.
Advantages:
- Cheaper than other solid walls,
- It doesn’t let moisture affect the inner side of the building,
- Insulation of cavity walls is better than conventional walls because the air present in the cavity reduces heat transfer from outside to the building,
- Insulation is provided by airgap and slow-moving air films,
- They reduce the load on the foundation,
- Thinner as compared to solid walls,
- It keeps out wind-driven rain,
- The construction cost of this wall is lesser than conventional walls,
- Efflorescence is avoided on outer walls.
Disadvantages:
- Extremely skilled labour and masons were needed to construct a wall
- Maximum supervision needed at the time of construction,
- An upright moist proof course is also required for this type of wall.
- Installation can leave unfilled air pockets leaving behind cold spots which can increase dampness,
- Thermal bridging complexities.
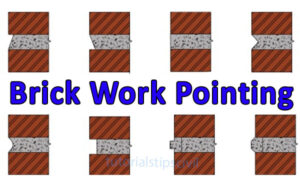 |
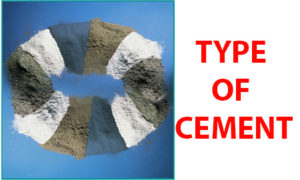 |
 |
 |
 |
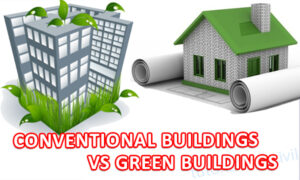 |
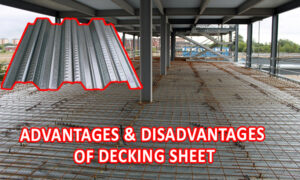 |
 |
 |
 |
 |
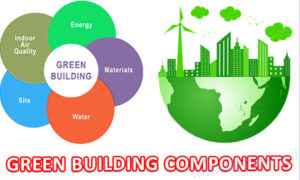 |
 |
 |
 |
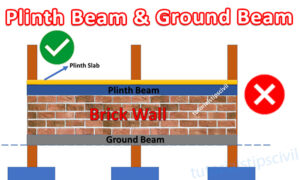 |
 |
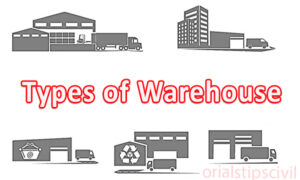 |



