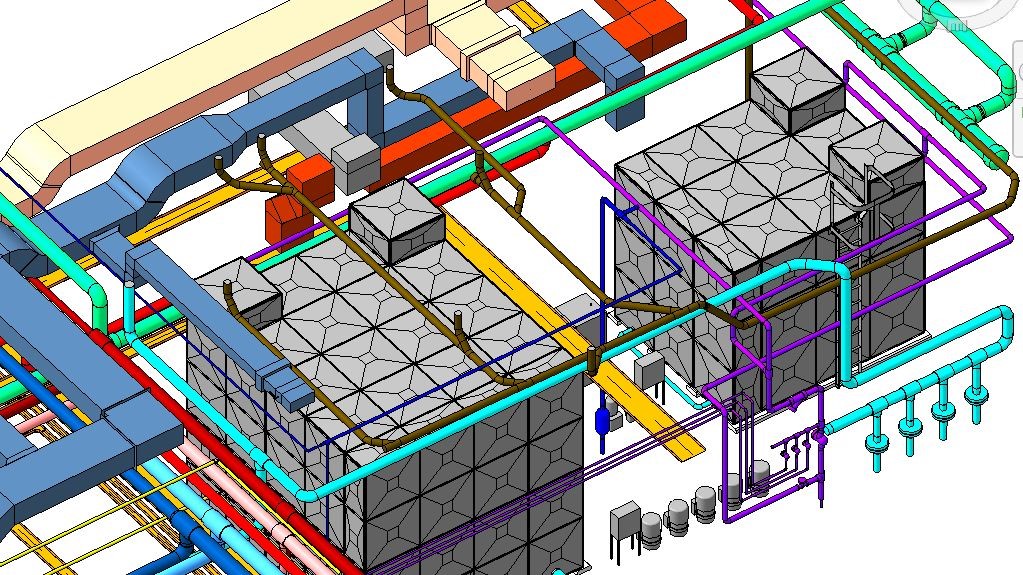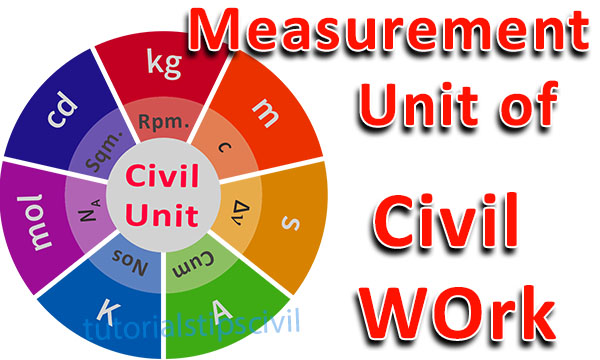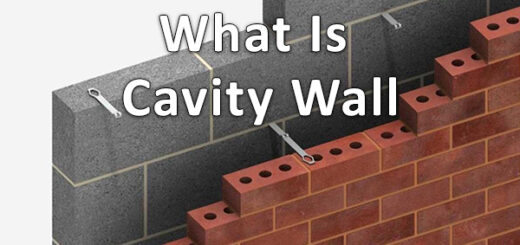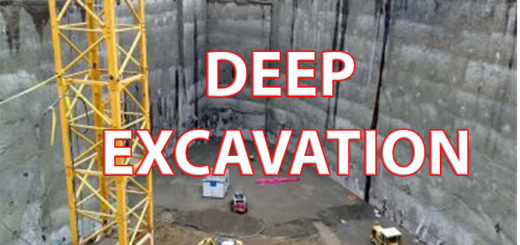MEP Engineering Purpose & Use
What is MEP?
MEP stands for Mechanical, Electrical and Plumbing services generally used in construction. MEP design is a necessity for proper planning, functioning, decision making, documentation, cost assessment, construction, development, operation and maintenance of a building.
Purpose of MEP:
The primary purpose of MEP engineering is to develop a well-coordinated design for mechanical, electrical, plumbing systems and building components. MEP engineering not only designs the system but also provides a tradesperson with the selections as per the design. It is thus expected of the engineers working on a construction site, to have in-depth knowledge of dynamics, mechanics, fluids, thermodynamics, heat transfer, chemistry, electricity, plumbing etc.
MEP systems are said to be the nervous system of a building as they run through the building to deliver comfort. The components that make it important are as follows:

1- Mechanical:
The mechanical portion of MEP engineering deals with all the HVAC (Heat, Ventilation and Air Conditioning) services. HVAC is a technique which improves air quality inside the building. Thus, it ensures the comfort of either people living in the building or machines that need to be operated under good air quality. A major challenge in mechanical design is to come up with an efficient and economic design because each unit installed for mechanical purpose will either require water or electricity.
While planning mechanical part of the building, one needs to keep in mind these factors:
- Heating
- Cooling
- Ventilation
- Exhaustion
- Air filtration
- Humidity Control
2- Electrical:
The major challenge in electrical design of a building, is to select best routes for wiring and conduiting. However, Electrical systems are much more flexible as compared to the Mechanical systems because it occupies less space and can be directed through or around any obstacles. In simpler words, electrical systems keep our houses lighten, phones charged, and other units running through current.
Electrical systems are mainly used for:
- For Power distribution throughout the building.
- For Information and telecommunications systems.
- Operate Control systems.
- To maintain Security and access systems.
- To operate Detection and alarm systems.
- For Interior and exterior lighting.
Plumbing:
A proper designed plumbing system is required to avoid conflicts with other systems during installation. Proper coordination among systems can save a lot of extra work or rework. For a residential building, a plumbing design is needed for sewerage, rain water, hot water, water lines for consumption, storage etc. Plumbing also serves to be a part of mechanical system as it is used for HVAC planning for Coolant transfer, water, pressurised air etc.
Usage of plumbing system:
- For heating and cooling of the building.
- To remove waste.
- To supply filtered cold and hot water.
- For the treatment of water.
- Water drainage systems for rainwater, surface and subsurface.
- Piping for fuel gas.










