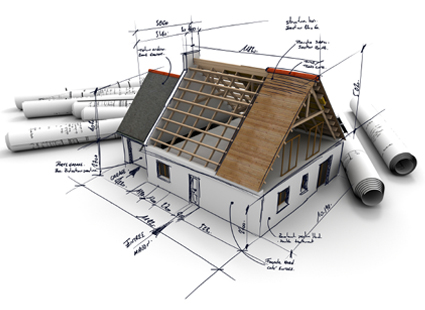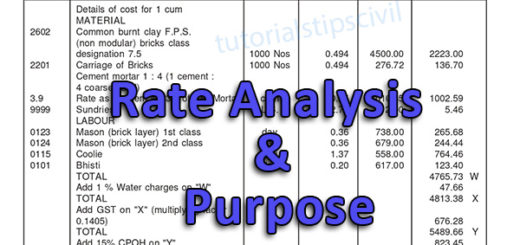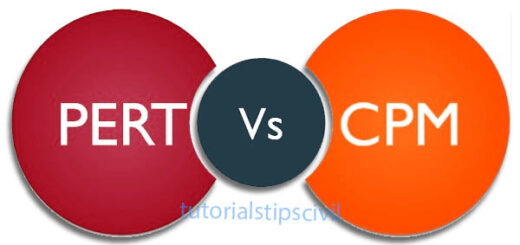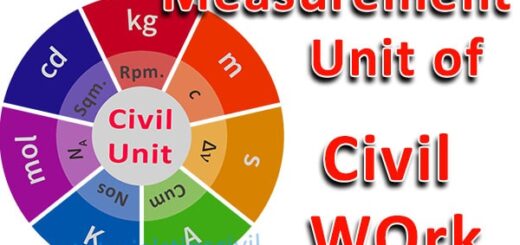ESTIMATE & COSTING, PRACTICAL NORMS AND THUMB RULES
INTRODUCTION OF ESTIMATE:
Before the commencement of any project, it is necessary to work out the probable cost of construction. This is known as the estimate cost. Accuracy of estimation depends upon the accuracy of drawing, specifications and assumptions.
The norms of estimation considered in this chapter are based on practical working experience with projects completed as on February 1, 1998. The constants, rates, methods etc. may vary from place to place, organisation to organisation and project to project.
USES OF ESTIMATION:
- Estimation gives a fairly accurate idea of the project cost before the execution of the work can begin.
- The cost is worked out after considering the drawings and the specifications.
- The material quantities and material schedules are worked out.
- Arrangements for the labour force can be made after considering the specified work period.
- Bar charts and cash flow combinations can be prepared for smooth progress of the project.
- Once the estimation is ready, funds can be made available.
- It helps to source the plants and machinery required at the project site.
TYPES OF ESTIMATES:
The many types of estimates can be grouped into two main categories:
- Approximate estimates
- Detailed estimates
- An approximate or rough estimate is prepared in a short time to get a rough idea of the cost. This estimate may be treated as the preliminary ‘Quick Method’ estimate.
- In detailed estimates, cost is worked out considering all the quantities in detail along with other factors. Therefore, this estimate is reliable and accurate.
PRELIMINARY ‘QUICK METHOD’ ESTIMATION:
Generally ‘Quick Method’ estimation are based on the practical knowledge and the costs of similar complete works. The materials required for the project can be obtained using the material consumption constants based on the earlier projects.
E.g.
Required material quantity = Built-up area x respective material consumption constant.
Preliminary ‘Quick Method’ estimation is required for preliminary studies of the various aspects of project.
- It gives a rough idea of the probable expenditure.
- Help full in securing the administrative approval.
- It also helps in deciding the selling value/rate.
DATA REQUIRED FOR PRELIMINARY ESTIMATION
- A complete set of working drawings.
- Specifications of the various items.
- Consideration of other development activities like approach roads, compound wall, water tank, connection to main drainage line etc.
- ‘Built-up area’ of the project.
- Prevailing rates of the material and labour.
COMMON PRACTICE FOR BUILT-UP AREA CALCULATIONS
- Preliminary estimate is calculated on the basis of built-up area. Approximate built-up area for estimation is calculated as follows –
- Parking/stilt areas are taken as 50%.
- Ground and all other floors are taken as 100% and no elevation features are considered.
- Overhead water tank base are is taken as 50%.
- Balconies, staircase, lift areas are taken as 100%.
VARIOUS HEADS TO BE CONSIDERED FOR APPROXIMATE ‘QUICK METHOD’ ESTIMATION
Cost of the project depends on various major and minor heads of expenditure. All those heads can be broadly summarized in two main heads as follows –
- Direct cost
- Indirect cost
The points to be considered under these heads are,
-
Direct Cost:
Direct cost may be defined as the actual expenses incurred on the construction of project i.e. the cost of land (known at initial stage), cost of material and labour involve in the work.
Land Cost:
- Land cost varies considerably from the land cost. Hence land cost should be add at actual, considering the expenses under the following heads –
- Legal charges
- Brokerage
- Tenant shifting (if applicable)
Material Expenses:
All materials required for the work fall under this category.
Grey cement, white cement, steel, sand, metal, rubble, murum, stone dust, grit, bricks, blocks, sanla, lime, door frames, door shutter, door fittings, windows, grills, tiles, stone materials, plumbing materials and other miscellaneous materials.
Labour Expenses:
- C.C. work (including plinth work), Masonry and plaster work, Water proofing work, Plumbing work, Tile fixing work, Carpentry work, Electrical work, (including material). Painting work, (including material), Departmental labourers etc.
2.Indirect Expenses:
Indirect cost may be defined as the correlated expenses incurred for the construction of the building other than material labour and land cost.
The following points should be consider for various head of indirect expenses.
Sanction Expenses:
- Development Charges (D.C.) + 7/12 extract expenses
- A. Expenses
- L.C. Expenses
- Municipal taxes
- Hardship charges
Plot Development:
- Plot, cleaning and leveling
- Excavation, rock cutting etc.
- Murum and debris filling
- Approach boards, tree guards
- Nalla/other developments
- Tree cutting expenses
Site Development:
- Initial site development
- Compound wall and fencing
- Internal road/ Approach road
- G.W.T. pump house and bore well
- Swimming pool, health club etc.
- Garden and playground equipments
- Water lines, drainage line and septic tanks
- Electrical cabling, transformer plinth, and L.T. room
- Street lights
Consultancy Expenses:
- Architect
- Structural consultant
- Plumbing and sanitation consultant
- Electrical consultant
- Road consultant
- Landscape designer
- Model/ perspective maker
- Other consultants
Administrative Expenses:
- Advertising
- Printing and stationery
- Office Expenses
- Office staff remuneration
- Brokerage, donations etc.
- Site office expenses
- Supervision Expenses:
- Expenses of engineering department
- Site staff remuneration
- Security expenses
- Resident architect expense etc.
Site Running Expenses:
- Temporary sheds
- Scaffolding and other materials
- Machinery running/maintenance expenses
- Telephone and electricity expenses
- Water and temporary lights expenses
- Staff welfare, insurance and medical expenses
- Other miscellaneous cash purchases
- Day to day site running expenses
Miscellaneous Expenses:
- Anti-termite/other treatments
- Any other expenses which do not come under the other heads
- Additional costs due to changes in specification
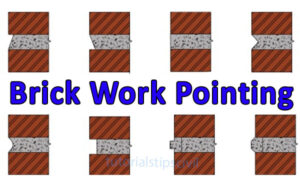 |
 |
 |
 |
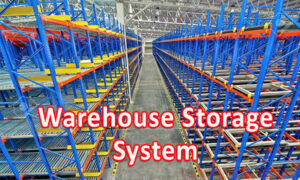 |
 |
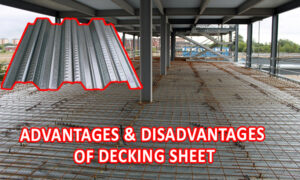 |
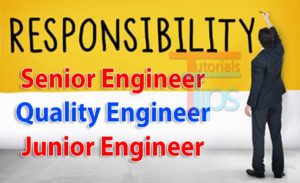 |
 |
 |
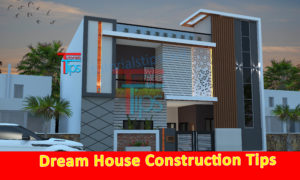 |
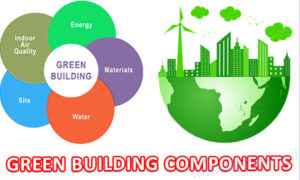 |
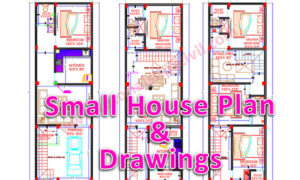 |
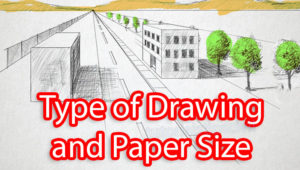 |
 |
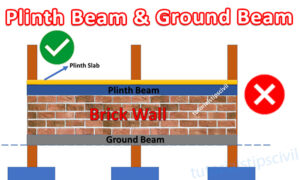 |
 |
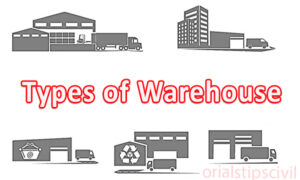 |
Visit our ![]() Channel for more information.
Channel for more information.

