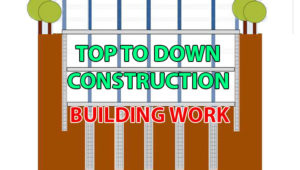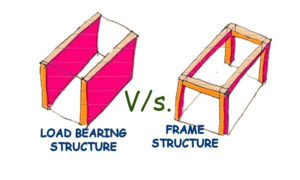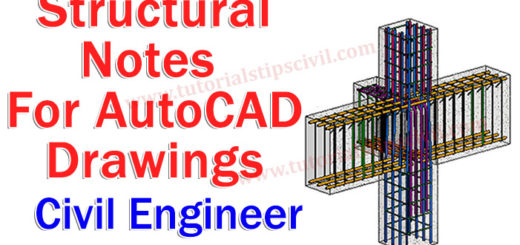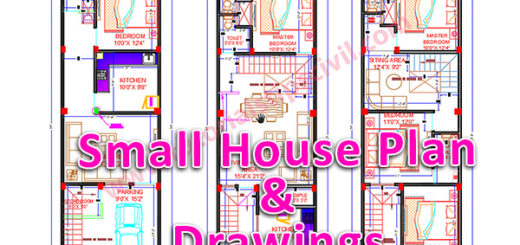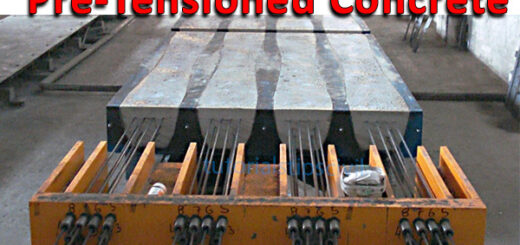Standard Size of PEB Building Drawings
PEB Building Drawing
Before reading & Downloading PEB Drawings, personally, I recommended you watch these videos first.
1- Basic Introduction About PEB Building.
2- PEB Building Procedure Step by Step.
3-Big Mistake In Civil Work of Warehouse Construction.
4- Watch Full Series of PEB Building Mechanical & Civil Work.
Here you can download PEB building drawings in PDF.
Name of the file-
- Anchor Bolt Plan
- Part Mark Plan (Important)
- End Wall Framing and Sheeting Elevation
- End Wall Section
- Roof Frame Plan & Details
- Roof Details
- Side Wall Framing, Sheeting & Elevation Details
For Downloading all Files Please Click PDF Icon.
Declaimer:- All designs or drawing on this website are only for Leaning purposes or as sample files. Do not use any Drawings as commercial. @tutorialstipscivil



