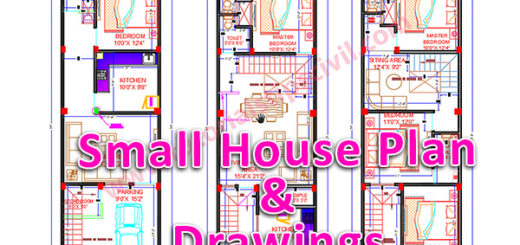Standard Sizes of Rooms Bathroom, Kitchen, Hall, Dinning Area, Study Room, And Master Bedroom.
by
Tutorial Tips Civil
·
06/15/2021
STANDARD SIZES OF VARIOUS ROOMS
We usually see the rooms’ sizes differ in a house, which is determined according to the plot size and functions of the room. The list of room sizes should be used only as a guide for general planning purposes and to determine the overall area of a proposed plan. Let’s check out the standard sizes of various rooms.

STANDARD SIZES FOYER:
| ROOM SIZE |
DIMENSIONS (in Feet) |
DIMENSIONS (in Meters) |
| LARGE SIZE ROOM |
8 X 15 |
2.44 X 4.57 |
| MEDIUM SIZE ROOM |
8 X 10 |
2.44 X 3.05 |
| SMALL SIZE ROOM |
6 X 6 |
1.83 X 1.83 |
STANDARD SIZES WASHROOM:
| ROOM SIZE |
DIMENSIONS (in Feet) |
DIMENSIONS (in Meters) |
| LARGE SIZE ROOM |
6 X 6 |
1.83 X 1.83 |
| MEDIUM SIZE ROOM |
5 X 5 |
1.52 X 1.52 |
| SMALL SIZE ROOM |
4 X 4 |
1.22 X 1.22 |
STANDARD SIZES LIVING ROOM:
| ROOM SIZE |
DIMENSIONS (in Feet) |
DIMENSIONS (in Meters) |
| LARGE SIZE ROOM |
22 X 28 |
6.71 X 8.53 |
| MEDIUM SIZE ROOM |
16 X 20 |
4.88 X 6.1 |
| SMALL SIZE ROOM |
12 X 18 |
3.66 X 5.49 |
STANDARD SIZES DINING ROOM:
| ROOM SIZE |
DIMENSIONS (in Feet) |
DIMENSIONS (in Meters) |
| LARGE SIZE ROOM |
14 X 18 |
4.26 X 5.49 |
| MEDIUM SIZE ROOM |
12 X 16 |
3.65 X 4.87 |
| SMALL SIZE ROOM |
10 X 12 |
3.04 X 3.65 |
STANDARD SIZES KITCHEN:
| ROOM SIZE |
DIMENSIONS (in Feet) |
DIMENSIONS (in Meters) |
| LARGE SIZE ROOM |
12 X 20 |
3.65 X 6.09 |
| MEDIUM SIZE ROOM |
10 X 16 |
3.04 X 4.87 |
| SMALL SIZE ROOM |
5 X 10 |
1.52 X 3.04 |
STANDARD SIZES STOREROOM:
| ROOM SIZE |
DIMENSIONS (in Feet) |
DIMENSIONS (in Meters) |
| LARGE SIZE ROOM |
12 X 14 |
3.65 X 4.26 |
| MEDIUM SIZE ROOM |
8 X 10 |
2.44 X 3.04 |
| SMALL SIZE ROOM |
6 X 6 |
2.28 X 2.28 |
STANDARD SIZES BEDROOM:
| ROOM SIZE |
DIMENSIONS (in Feet) |
DIMENSIONS (in Meters) |
| LARGE SIZE ROOM |
14 X 16 |
4.26 X 4.87 |
| MEDIUM SIZE ROOM |
12 X 12 |
3.65 X 3.65 |
| SMALL SIZE ROOM |
10 X 10 |
3.04 X 3.04 |
STANDARD SIZES MASTER BEDROOM:
| ROOM SIZE |
DIMENSIONS (in Feet) |
DIMENSIONS (in Meters) |
| LARGE SIZE ROOM |
16 X 24 |
4.87 X 7.31 |
| MEDIUM SIZE ROOM |
14 X 20 |
4.26 X 6.10 |
| SMALL SIZE ROOM |
12 X 14 |
3.65 X 4.26 |
STANDARD SIZES STUDY ROOM:
| ROOM SIZE |
DIMENSIONS (in Feet) |
DIMENSIONS (in Meters) |
| LARGE SIZE ROOM |
14 X 16 |
4.27 X 4.87 |
| MEDIUM SIZE ROOM |
12 X 12 |
3.65 X 3.65 |
| SMALL SIZE ROOM |
10 X 10 |
3.04 X 3.04 |

Visit our  Channel for more information.
Channel for more information.
Tutorials Tips
Tags: AAC Blocks Vs Red BrickAE responsibilityBOQ of Civil engineeringhow to calculate cement sand aggregate for buildingJMR recordStandard Size bathroomStandard Size kitchenStandard Size room
You may also like...






It is need very useful for tutorial
sir your calculation is very clear .I can understand easly .pls share calculation on my gmail
If You like this, please share this, Thank you
Well written article…
Well written article… Thank you sir
thanks
Chaii it’s a very good job done sir, thank you.
This is very informative information for the engineering, architect, and contractors to maintain the standard rule for the room partition. They must follow the rules of standard room size.
Ok sir
Hi
Hi
I would love to learn how to build a glass house